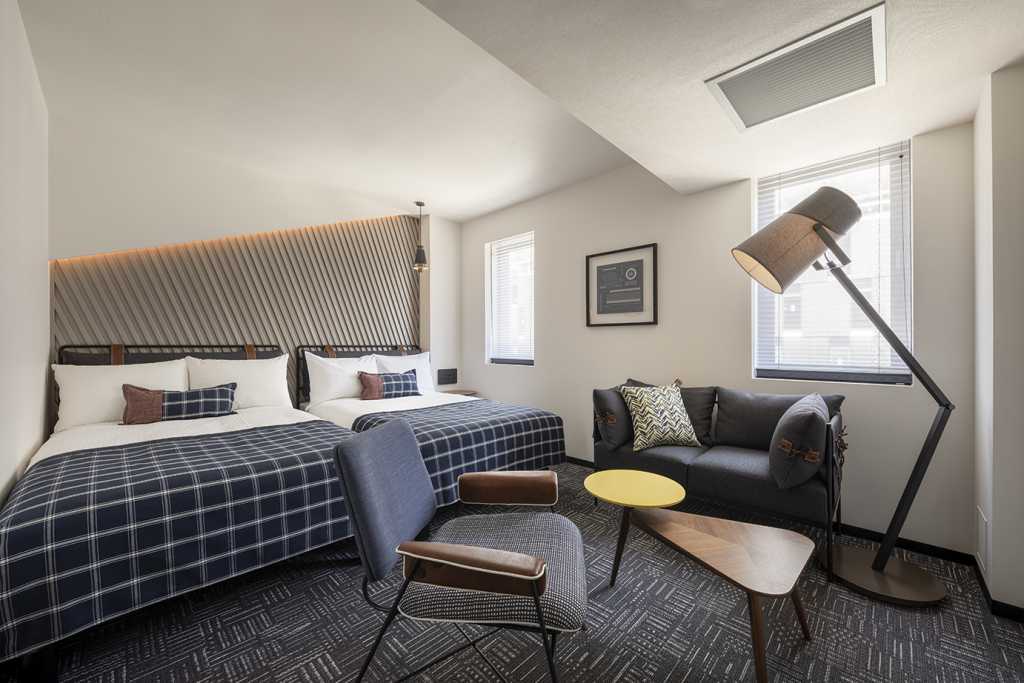











博多はかつて“商港の街”として栄え、今現在も博多祇園山笠をはじめとするお祭りや、多くの観光客で繁盛する屋台など、一つ一つの文化が独自の風景として街に賑わいを与えている。博多発のライフスタイルホテルとなる新ブランド「THE LIVELY」では、博多の街ならではの“活気・繁華”を施設全体のデザインコンセプトとして定め、デジタル、アート、サウンドと共にゲストが集い賑わう、宿泊施設の枠を超えた環境作りをテーマにプロジェクトを進行させた。まずメインエントランスを抜け、正面の吹抜け空間に位置するロビーバーでは、デジタルやアートワークで構築されたストラクチャウォールを始め、上部には巨大なシャンデリアを設けた。ゲストは始めにその迫力に圧倒され、バーではDJのライブサウンドと共に、吹き抜け空間の臨場感を立体的に体感しながら過ごす事が出来る上、その賑わいは2階のパブリックエリアにまで共有される。バーの周囲には連続するラウンジ席、スタンディングテーブルやデジタル席、コワーキングラウンジなどを設けて、ゲストは好みの環境を選ぶ事が出来る。ロビーに隣接する“THE LIVELY KITCHEN”では、屋台街をデザインコンセプトとし、屋台の屋根が並ぶ風景をモチーフにしたスパンドレルの天井インスタレーションや、正面のライブキッチン、グラフィックウォールなどの演出により空間に躍動感が生まれる。その他、2階にはデザインや趣向の異なる2つのボールルーム“CERULEAN”と“INDIGO”を備えている。全224室あるゲストルームでは、スパンドレルの壁面やアートワークなどで屋台のモチーフを取り入れ、多機能なギミックがコンパクトに凝縮されたキャビネットや、家具やファブリックなど遊び心溢れるデザインを行った。(藤本泰士/DESIGN STUDIO CROW)
「THE LIVELY HAKATA FUKUOKA」
所在地:福岡県福岡市博多区中洲5-2-18
オープン:2019年7月27日
設計:DESIGN STUDIO CROW 藤本泰士 結城健太 亀田幸希 申 在洪
床面積:5510㎡(共用部1193㎡、GR4317㎡)
客室数:224室
Photo:Kenji MASUNAGA / MASPHOTO (一部、長谷川健太)
Hakata once thrived as a trade-port city – even now a variety of unique cultural traditions invigorate the city, such as the Hakata Gion Yamakasa festival, stalls overflowing with tourists, and other traditions. For THE LIVELY, a new brand of lifestyle hotels originating in Hakata, the energy and activity unique to Hakata was set as the design concept. We themed our design on the creation of an environment that exceeds the definition of an accommodation by bringing together guests with digital, art and sound design. First, leaving the main entrance, we arrive in the lobby bar placed near the entrance. It has an open ceiling and a structure wall, made up of digital displays and artwork, and a giant chandelier. Guests are first amazed by the powerful impression of the lobby bar, then spend their time in the restaurant accompanied by the live sound of the DJ at the bar experiencing the excitement inspired by the open ceiling. This excitement overflows into the public area on the 2nd floor. Around the bar, we placed a chain of lounge seats, standing tables and digital seats, a coworking lounge, etc., so that guests could choose the environment they like. THE LIVELY KITCHEN, located next to the lobby, was designed based on a street full of stalls and features a ceiling of spandrels inspired by the site of roof stalls lined up down a street, a live kitchen front and center, and a graphic wall, etc., all of which contribute to the energy of the space. Two ballrooms of differing style were placed on the second floor: CERULEAN and INDIGO. In all of the 224 guest rooms, walls with spandrels, artwork, and other elements incorporate the stall theme, and we also designed other elements with a playful style, such as multi-function gimmicks and compact cabinets, as well as incorporating it into the furniture and fabrics. (Taiji Fujimoto / DESIGN STUDIO CROW)
【THE LIVELY HAKATA FUKUOKA】
Location:5-2-18, Nakasu, Hakata-ku, Fukuoka-shi, Fukuoka
Open:July 27th, 2019
Designer:DESIGN STUDIO CROW Taiji Fujimoto Kenta Yuki Koki Kameda Shin Jahong
Floor area:5510㎡(Public 1193㎡、GR4317㎡)
Capacity:224 rooms
Photo:Kenji MASUNAGA / MASPHOTO (Partially taken by Kenta Hasegawa)
福冈市博多区曾经作为“商港之街”繁荣兴盛。现如今也依旧有着以博多祇园山笠为首的祭祀活动,还有聚集着众多观光客门庭若市的夜市等,各自的文化作为独自的风景给街道带来了热闹繁华。作为博多伊始的生活方式酒店的新品牌“THE LIVELY”,将博多街头独有的“活力,繁华”制定为设施全体的设计理念。数码,艺术,影像共同吸引聚集了众多客人,我们以创造超越住宿设施框架的环境为主题进行了设计开发。首先,穿过主入口,位于中庭空间的大堂酒吧,以数码设备和艺术工艺构筑的构造墙为首,在上部设置了巨大的枝形吊灯。客人们一开始便被其魄力所压倒,在酒吧与DJ的现场音乐一起,边切身立体地感受着中庭空间的临场感,边享受着酒吧时间。其热闹景象甚至可与2楼的公共区域共享。酒吧周围连续设有座席,站席,数码席,工作台等设施,客人们可自由选择喜欢的环境。与大厅相邻的“THE LIVELY KITCHEN”以夜市街为设计理念,以排列着夜市店家屋顶的风景为主题的拱肩式天花板艺术装置,还有正面的现场厨房,印有艺术图案的墙壁等的演绎,迸发出空间的跃动感。另外,2楼还配备了设计与趣向各异的两处球室“CERULEAN”和“INDIGO”。在共计224间客房中,以拱肩式立体纹路的墙壁,艺术工艺等来引入夜市主题,有着被凝缩成小巧省空间的多功能独具匠心装置的置物柜、家具、布艺等充满玩心的设计。(藤本泰士/DESIGN STUDIO CROW)
【THE LIVELY HAKATA FUKUOKA】
地址:福冈市博多区中州5-2-18
开业:2019年7月27日
室内设计:DESIGN STUDIO CROW 藤本泰士 结城健太 龟田幸希 申 在洪
实用面积:5,510㎡(公共区1,193㎡、 GR 4,317㎡)
客房数:224室
摄影:Kenji MASUNAGA / MASPHOTO (一部分:长谷川健太)








