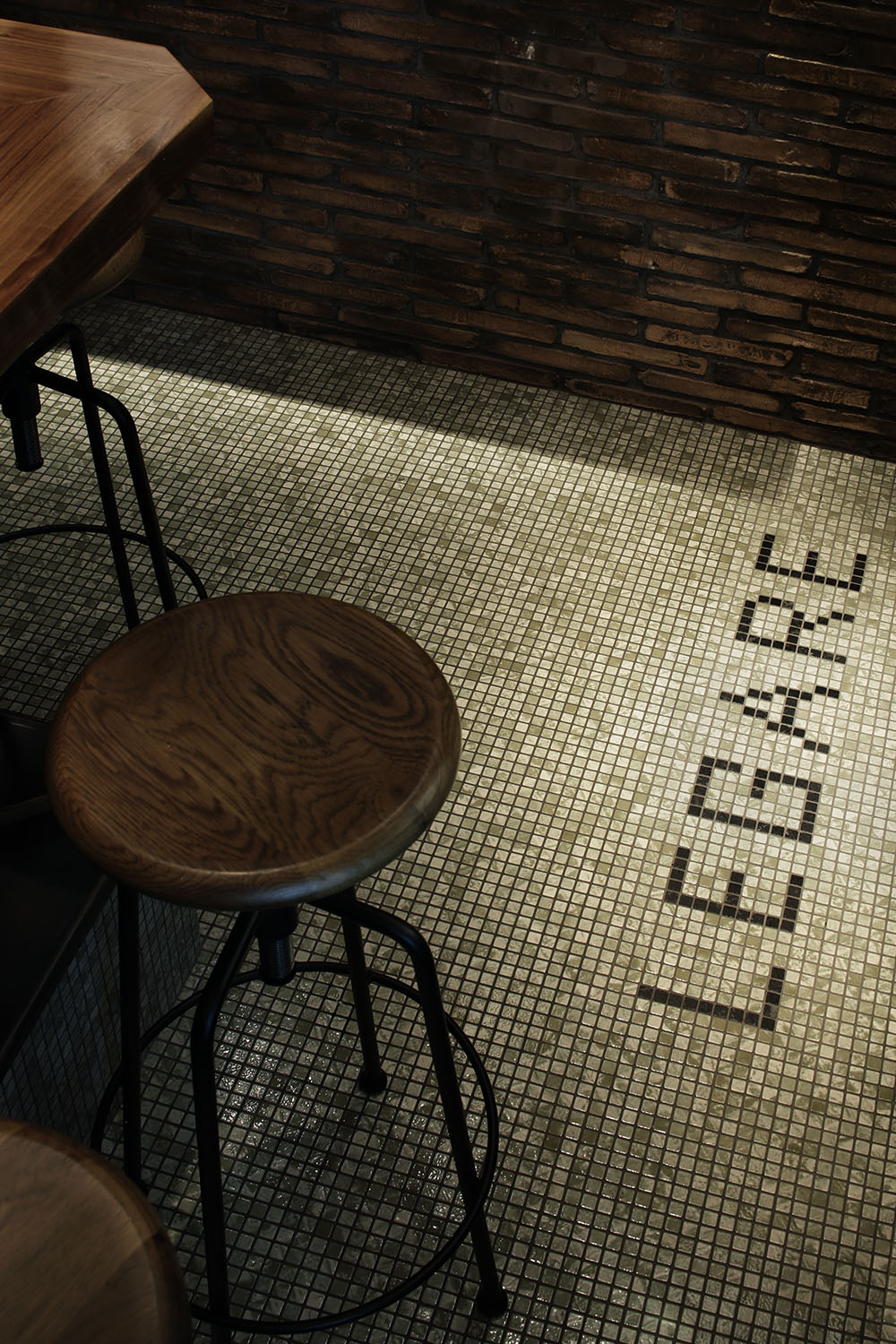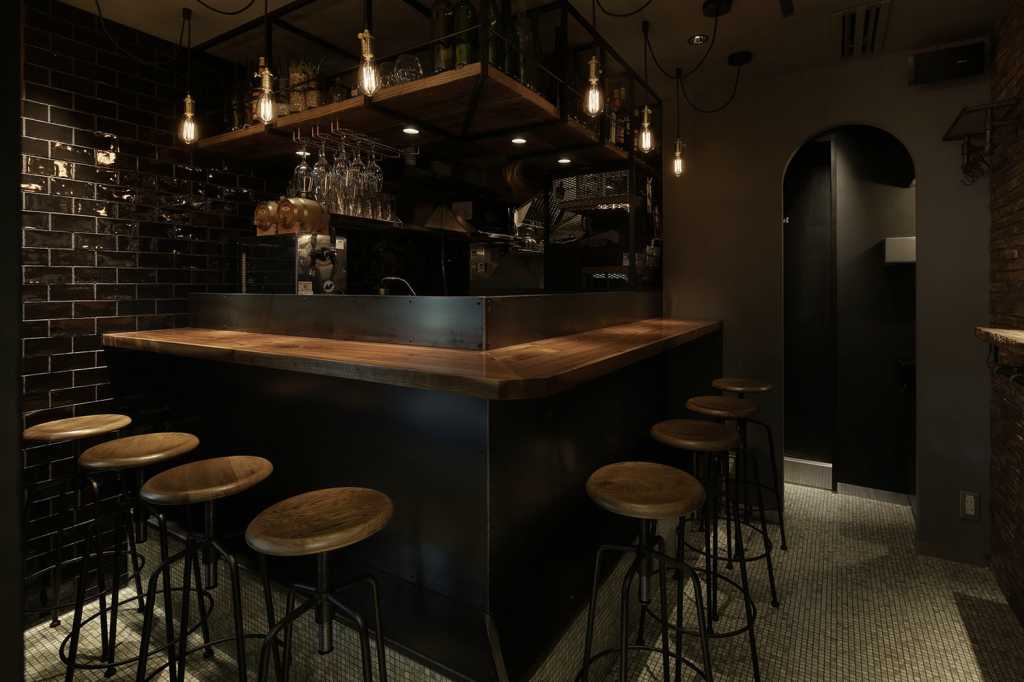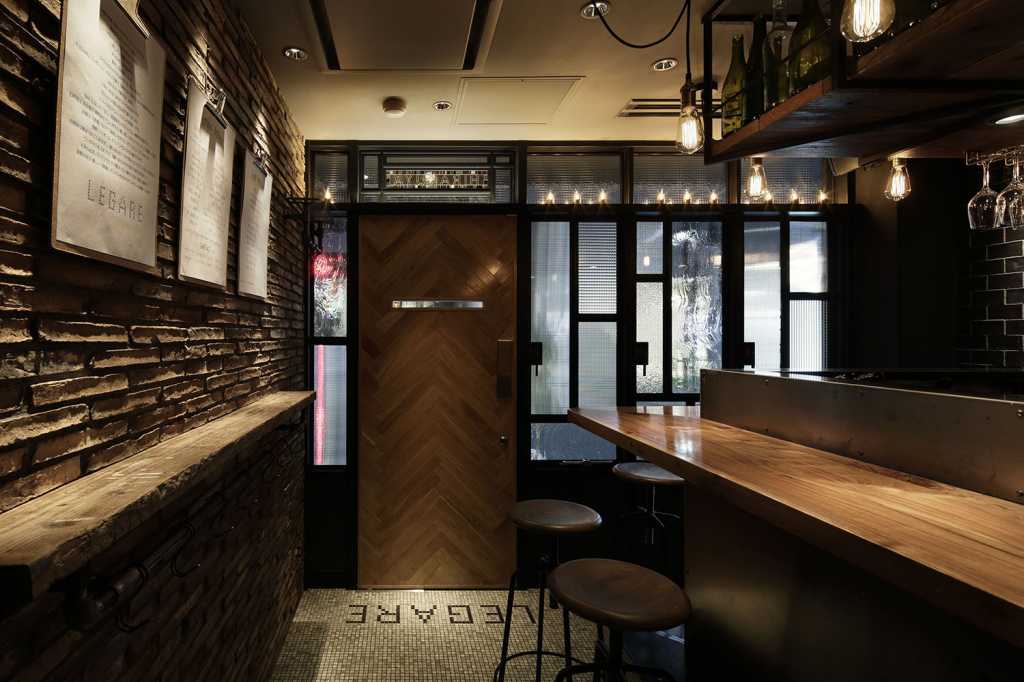 居酒屋ダイニング「ヒラクヤ」の3店舗目となる「HIRAKUYA × LEGARE」。東急大井町線・緑ヶ丘駅前の好立地に位置する、4坪弱の狭小空間にオーナーのこだわり満載のお店をつくることにしました。バーにはしたくない、居酒屋だけどカッコイイ趣味の店、「ちょっと大人の酒場」をテーマに、空間全体のコンセプトを「handsome chic」としました。それは、時間(とき)が経っても使い込まれた美しさ、錆や欠けさえも絵になるカッコよさにつながります。
居酒屋ダイニング「ヒラクヤ」の3店舗目となる「HIRAKUYA × LEGARE」。東急大井町線・緑ヶ丘駅前の好立地に位置する、4坪弱の狭小空間にオーナーのこだわり満載のお店をつくることにしました。バーにはしたくない、居酒屋だけどカッコイイ趣味の店、「ちょっと大人の酒場」をテーマに、空間全体のコンセプトを「handsome chic」としました。それは、時間(とき)が経っても使い込まれた美しさ、錆や欠けさえも絵になるカッコよさにつながります。
ファサードサインと店内床のモザイクタイルは、店名でもあるLEGARE(=結ぶ、繋ぐ)の意味からヒラクヤの「これまでも、これからも…」を意識して生まれました。サッシ枠は黒スチールのグリッドをランダムにし、そこに表情の異なるデザインガラスをはめ込んでいます。カウンター天板はブラックウォールナットの幅ハギ、カウンター腰と立ち上がりは黒皮鉄板ウレタンクリア仕上げのビス止めとし、風化することで更に雰囲気を出したいと考えました。ホール壁はレンガ調ブリックタイルにエージング加工を施し、足場板のカウンターでスタンディングも楽しめます。オーナーの想いがギュッと詰まったお店が生まれたと感じます。(高田剛志/アトリエ・ボウ)
「HIRAKUYA × LEGARE」
所在地:東京都目黒区緑ヶ丘3-2-1-101
オープン:2017年5月15日
設計:アトリエ・ボウ 高田剛志 高田みほこ
床面積:12.95㎡
客席数:8席(スタンディング含め12名収容)
Photo:荒木文雄
“HIRAKUYA × LEGARE” is the third store of the dining restaurant group “Hirakuya”. In about 13 square-meter small space in front of the Tokyu Oimachi line Midorigaoka station, we planned to create the store filled with owner’s aspiration. We did not want the store to be just a bar, but a cool tavern with uniqueness. The entire concept of the store was set as “Handsome chic” based on the theme “Mature bar”. It leads to beauty that is time-tested or attraction that may have rust and wane.
The facade sign and the floor are decorated with mosaic tiles inspired by the store name “LEGARE (To tie or connect in Italian)” and HIRAKUYA’s philosophy “Up until now and from now on”. The sash frame has random grids made of black steel and different design glasses fitted in. The counter tabletop is a processed black walnut, and the counter wainscot and the edge are made of bare black steel plates with urethane finishing. We wanted to add further powerful atmosphere by weathering. The walls of the main room are covered with old-brick-like tiles where guests can lean on and enjoy a standing bar style. I feel that the store is full of the owner’s passion. (Tsuyoshi Takada / Atelier BOW)
【HIRAKUYA × LEGARE】
Location:101, 3-2-1, Midorigaoka, Meguro-ku, Tokyo
Open:May 15th, 2017
Designer:Atelier BOW Tsuyoshi Takada Mihoko Takada
Floor area:12.95㎡
Capacity:8 seats(Total 12 persons including standing area)
Photo:Fumio Araki
这是餐吧HIRAKUYA的第三家店HIRAKUYA×LEGARE,选址于东京私营铁路东急大井町线绿丘站前。虽然面积仅4坪多,但我们却构想打造展现老板宏愿的店。我们的目标不是所谓的酒吧,也不是单纯的居酒屋,而是一家有型的餐吧,以“稍微带点儿成熟韵味的酒馆”为主题,整个空间以“handsome chic”为概念。就是说我们追求这样一个空间:时间越久越能让人品味它的成熟魅力,连锈斑和缺失也能融入整个环境,诉说着岁月的沧桑。
入口的霓虹灯和室内地板用镶嵌瓷砖表现店名LEGARE的意思———连接、结合,同时也表现出他们经营理念:“过去是,现在是,未来也是“。框格上随意摆设黑钢格子里镶入了花纹迥异的玻璃。吧台桌面采用了黑核桃木的横行拼接,为了加强时间推移、风化所带来的岁月感,侧面在黑铁板上特意钉上螺钉。室内墙壁选用红砖风的砖瓦,施以做旧处理,站席吧台采用了脚手架板材。终于我们把老板心目中的理想空间呈现在大家眼前。(高田刚志/Atelier BOW)
【HIRAKUYA×LEGARE】
地址:东京都目黑区绿丘3-2-1-101室
开业:2017年5月15日
室内设计:Atelier BOW 高田刚志 高田みほこ
实用面积:12.95平米
席位数:8(含站席可容纳12)
摄影:荒木文雄













