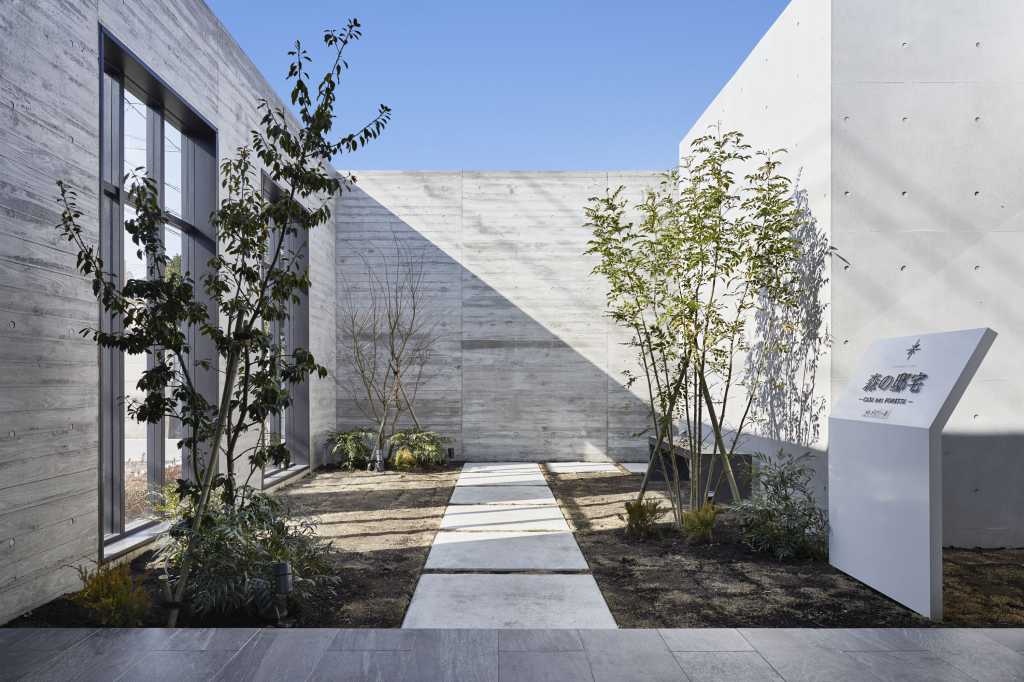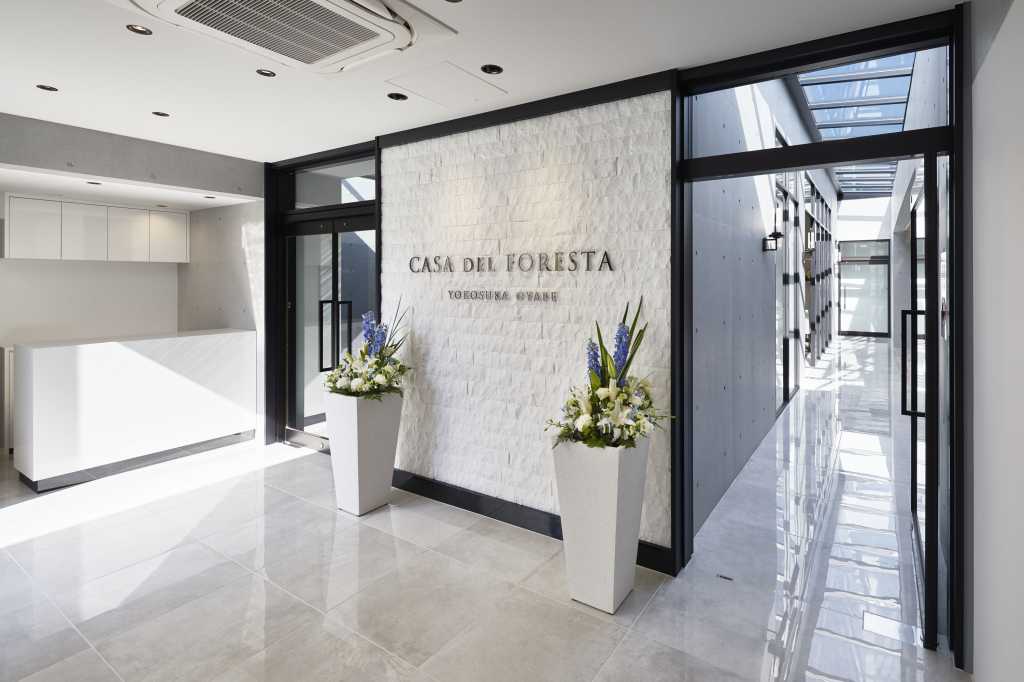故人や遺族の意志を尊重したプライベート性の高い葬儀を執り行う、1日1組貸し切り型の邸宅型葬儀場の計画である。葬儀場は、風習や儀式的な背景と近隣周辺への配慮もあり、周辺環境から閉ざされた空間構成が多く見られる。この建物は、全体を外部から閉じながら、それぞれをつなぐ空間を“空”へと開放している。エントランスの周囲は、ファサードとなる壁面で囲い、近隣周辺と内部との間にもう一つの外部をつくり、内部空間をつなぐ通路にはトップライトを設け、内と外の関係性をつくり出している。通夜や葬儀が執り行われる夕刻から夜にかけて、自然の生み出す静寂が訪れ、宿泊した翌朝には光溢れる空間へと表情が移り変わる。葬儀という行為を孤立した一つの空間に閉じ込めるのではなく、周辺環境と建物、内部のそれぞれの空間が、内と外の関係を通じてつながる。故人を偲ぶ時間を、その日の移り変わりと共に過ごしてもらえる空間を目指した。(曽根靖裕/曽根靖裕デザイン事務所)
「森の邸宅」
所在地:神奈川県横須賀市大矢部2-8-14
オープン:2018年2月10日
設計:曽根靖裕デザイン事務所 曽根靖裕
床面積:311.62㎡
Photo:ナカサ&パートナーズ
This project is a residential style funeral home that provides highly private funeral service with one day and one group respecting the will of a deceased person and bereaved families. A funeral home is likely to be a closed space from the surrounding environment due to customs, ceremonial backgrounds, and consideration to neighboring areas. While closing the whole building from the outside, this facility opens each space to “the sky”. We surrounded the entrance by a wall that becomes a façade and created another outside between the neighborhood and the inside. Top lights are set in a passage connecting the inside space, creating a relationship between inside and outside. A vigil and funeral are held from evening to night, silence produced by the nature comes, and the expression of the space changes into full of light in the morning over night. Instead of locking up the act of a funeral in a single isolated space, the surrounding environment, the building, and the interior space are connected through an inner and outer relationship. We aimed for creating a space to remember a deceased person with the change of the day. (Yasuhiro Sone / SONE YASUHIRO DESIGN)
【CASA DEL FORESTA】
Location:2-8-14, Ooyabe, Yokosuka-shi, Kanagawa
Open:Feb. 10th, 2018
Designer:SONE YASUHIRO DESIGN Yasuhiro Sone
Floor area:311.62 ㎡
Photo:Nacasa & Partners
这是一个尊重死者和死者家属意愿的高度私密葬礼会馆,这里一天只接受一组客人的包场,属于住宅类型的殡仪馆计划。考虑到仪式背景、风俗习惯以及与周边地区环境的连接,会馆内许多空间都采用了封闭式的架构。从外面关闭整栋建筑物的同时,我们也开启了内部各个与天空连接的空间。入口的周围,在外观墙面的包围下,周边与内部之间的部份,我们规划出另一个外部的空间,并且在此外部空间与内部空间连结的走道上设置聚光灯,创造出一个内部和外部分明的关系。守夜或葬礼仪式从傍晚举行到深夜,被大自然中的寂静包围。一夜的住宿休息后,早晨阳光四溢的空间,会馆也随着时间和光线变化表情。我们的设计不是将葬礼会场隔离在单独空间中,而是要让周围环境及建筑物与内部的各个空间,通过内与外的关系产生连接。在追悼死者的同时,我们也期许创造一个让到访者感受到时间变化的空间。 (SONE YASUHIRO / SONE YASUHIRO DESIGN)
【森之宅(葬礼会馆)】
地址:神奈川県横须贺市大矢部2-8-14
开业:2018年2月10日
设计:SONE YASUHIRO DESIGN 曾根靖裕
占地面积:311.62平米
摄影:Nacasa & Partners
















