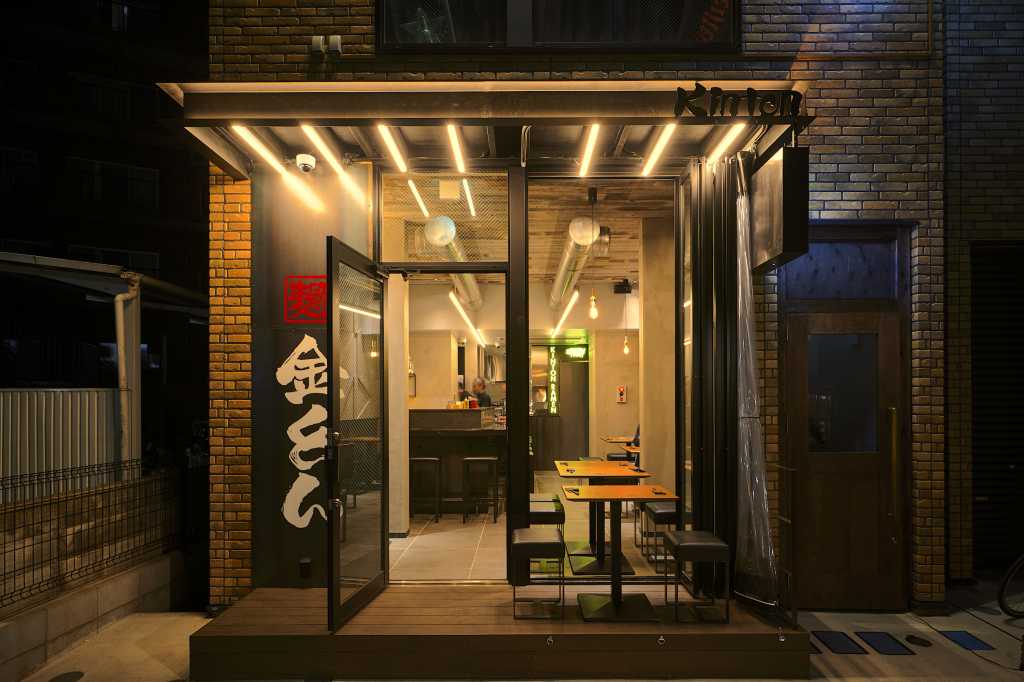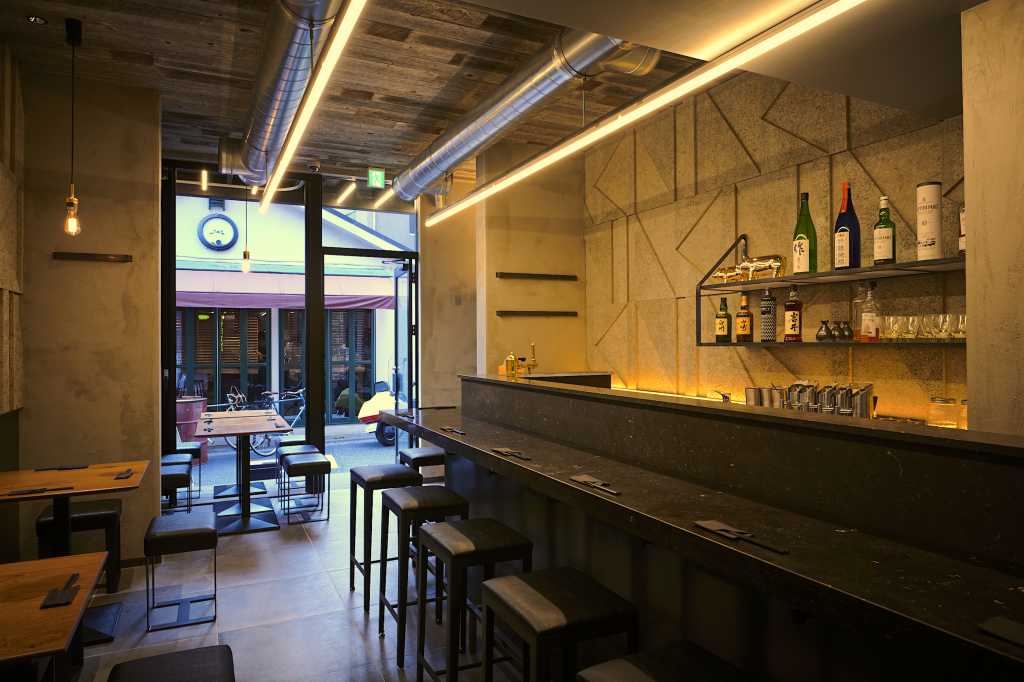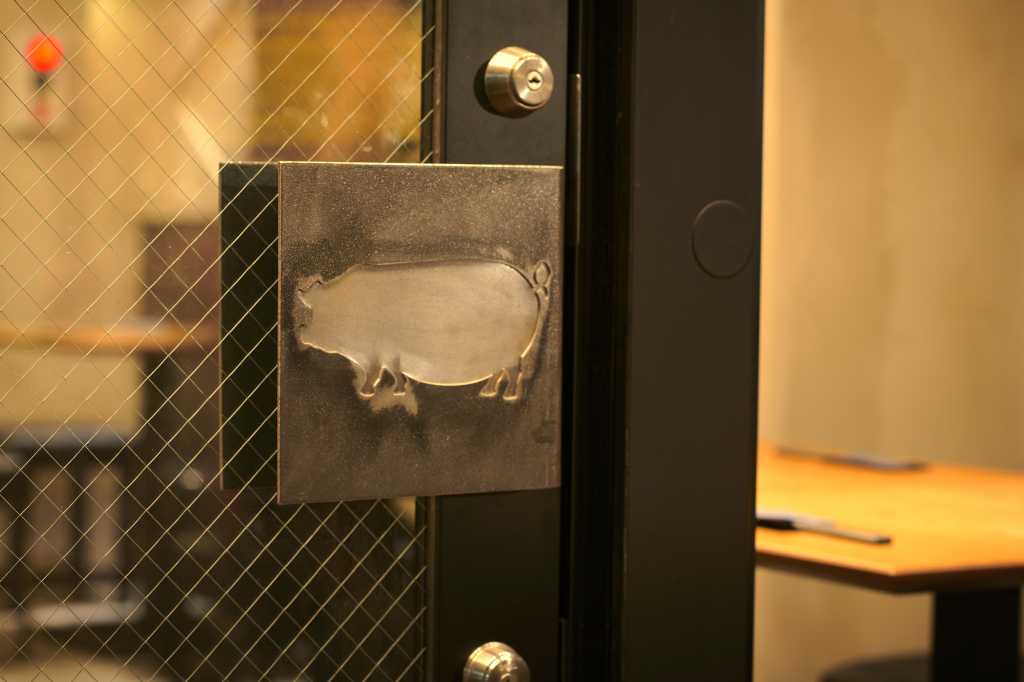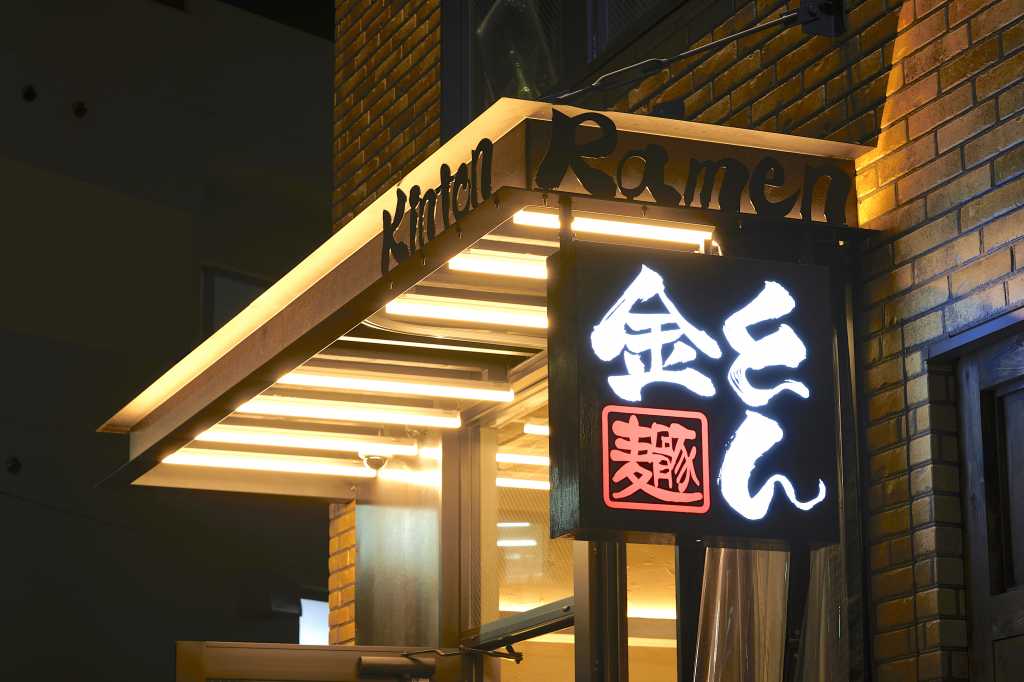カナダのトロント、モントリオールで10店舗、韓国ソウルに1店舗展開しているラーメンバー「KINTON RAMEN」が、東京の三軒茶屋にオープンしたアジア地域の第2号店。人通りの多い道路から30mほど入った袋小路の奥にある立地的なハンデから、いかにお客さんをお店まで誘導するかを第一優先課題として設計しました。店先にある奥行き1000mmの空きスペースに、大きなキャノピー(庇)を設置し、軒下をかなり明るく照らすことで、暗い印象だった袋小路の道を明るく安心感のあるエリアに変えることを試みています。また、キャノピーは北米のビル建築に見られる特徴的なデザインにすることで、カナダ発祥のラーメン店というアイデンティティーを表現しました。軒下のラインライトは外部、客席、厨房へと繋げていくことで、お客さんの意識を奥へ奥へと誘導し、厨房のライブ感に目が向くようにしています。ダクトエアコンやリクレイムド天井、モルタルなどで北米のインダストリー感を演出しつつも、禅を意識したミニマルな表現に抑え、日本ではまだ馴染みがなけれど海外で大人気のラーメンバー・スタイルを、日本に提案する足がかりとなるデザインとしました。(橋本洋二/MODERAGE INC.)
「KINTON RAMEN TOKYO」
所在地:東京都世田谷区三軒茶屋2-15-6 プラスキューブ三軒茶屋B棟1階
オープン:2018年5月18日
設計:MODERAGE INC. 橋本洋二
床面積:43.02㎡
客席:22席
Photo:佐藤 功
It is the second store in the Asian region opened in Sangenjaya, Tokyo. KINTON RAMEN is a ramen bar that has 10 stores in Toronto and Montreal, Canada and one in Seoul, Korea. This store located in a back of blind alley that entered about 30 meters from a busy road. How to guide customers to the store was designed as a first priority issue. Then there is a vacant space of 1000 mm in depth from alley to store front, and it was possible to use it freely. We installed a large canopy and illuminating the eaves a lot of brightly. Thereby I tried to change to area brightly and safety, from an alley had dark impression. The canopy expresses the identity of the ramen store originated in Canada by making it a distinctive design in North American building. The line light of the eaves extends from outside directly to the kitchen. Because, people notice to watch making ramen dynamic. We designed industry style in North America (duct air conditioning, reclaimed ceiling, mortar etc.), mixed Japanese ZEN. I try to design an original ramen bar even in Japan. I’m now trying to build on this. (Yoji Hashimoto / MODERAGE INC.)
【KINTON RAMEN TOKYO】
Location:Plus Cube Sangenjaya B-Bld 1F, 2-15-6, Sangenjaya, Setagaya-ku, Tokyo
Open:May 15th, 2018
Design:MODERAGE INC. Yoji Hashimoto
Floor area:43.02㎡
Capacity:22seats
Photo:Isao Sato
这是于加拿大・多伦多及蒙特利尔经营10家,于韩国・首尔经营1家的拉面吧“KINTON RAMEN”的亚洲地域第二家店。这次开业于东京・三轩茶屋。位于从大道走进死路30米左右的尽头,我们以如何让客人走到这家店为头等重要的课题。在这家店前面有进深1米的空间。我们被允许自在地利用这块地,设置了巨大的房檐,照耀了屋檐下,使这种死路阴沉的形象变到既明朗又安全。那个房檐,用北美建筑的特色设计,也表现这家店发源是加拿大。屋檐下的线状灯具有从外面连接到大厅区、厨房的效果,于是客人的意识被诱导到店内部,以便他们自然注意到厨房的生气。管道空调、古木天花板,灰泥等的因素让客人想象到北美的工厂,只是同时采用了能感受到“禅”的低调设计。总之,我们这次设计之际计划了把这家店作为国内介绍的开端,是因为他们在国外已经受欢迎,但日本国内还不太著名。(橋本洋二/MODERAGE INC.)
【KINTON RAMEN TOKYO】
地址:东京都世田谷区三轩茶屋2-15-6 Plus Cube三軒茶屋B栋楼1F
开业:2018年5月18日
室内设计:MODERAGE INC. 桥本洋二
实用面积:43.02平米
席位数:22
摄影:佐藤功












