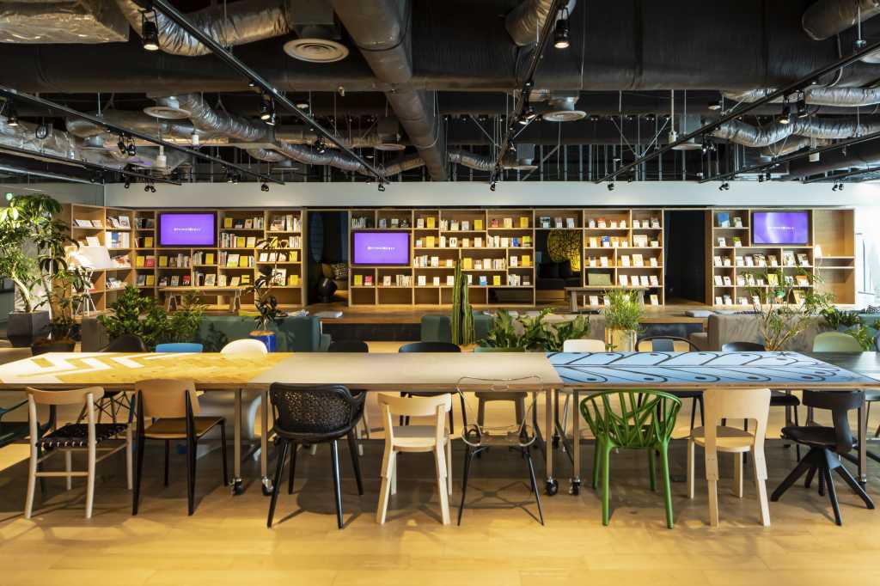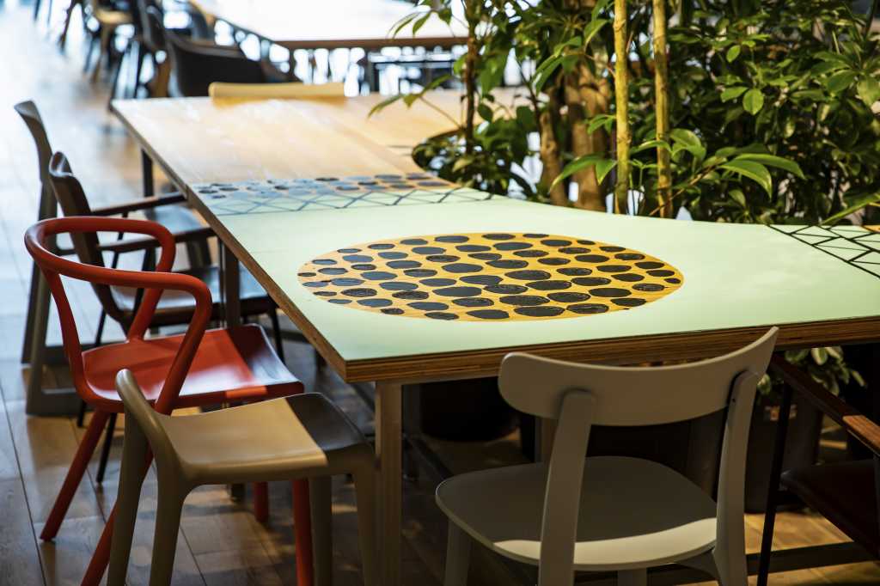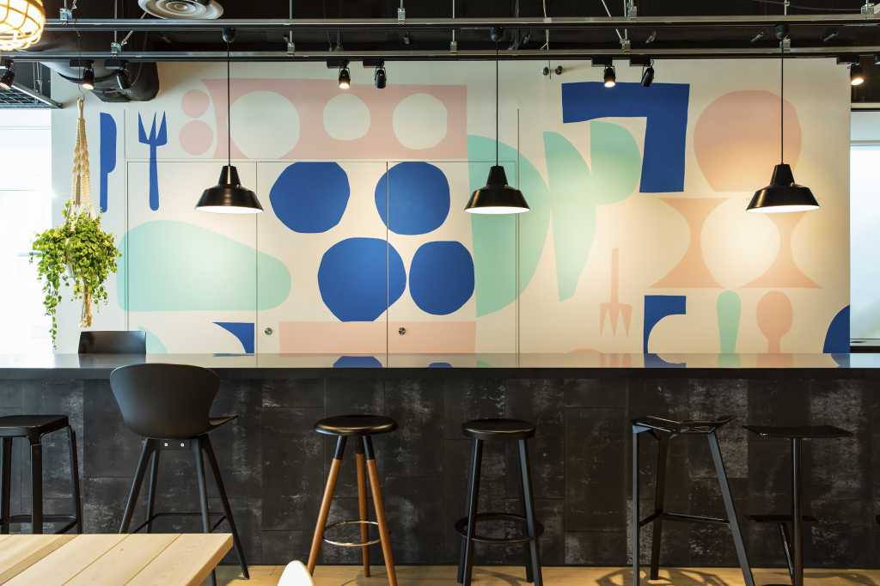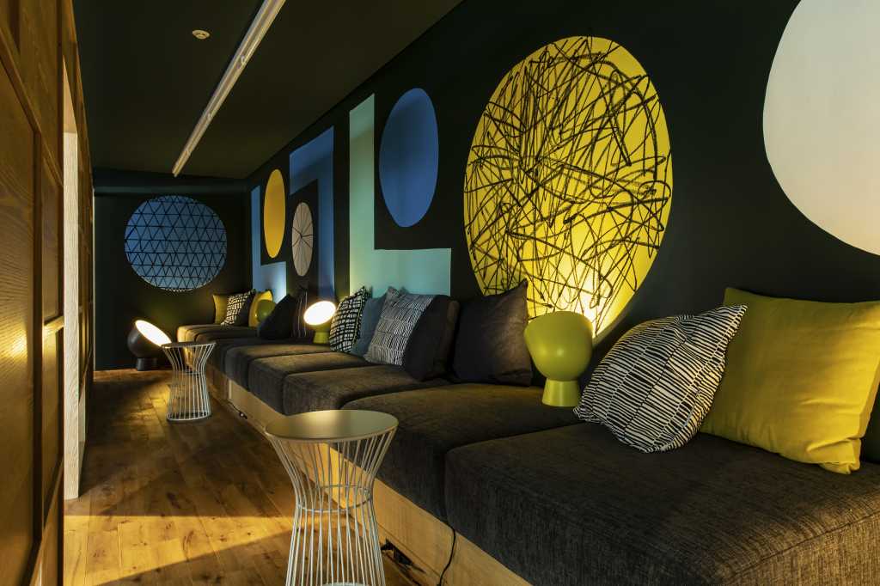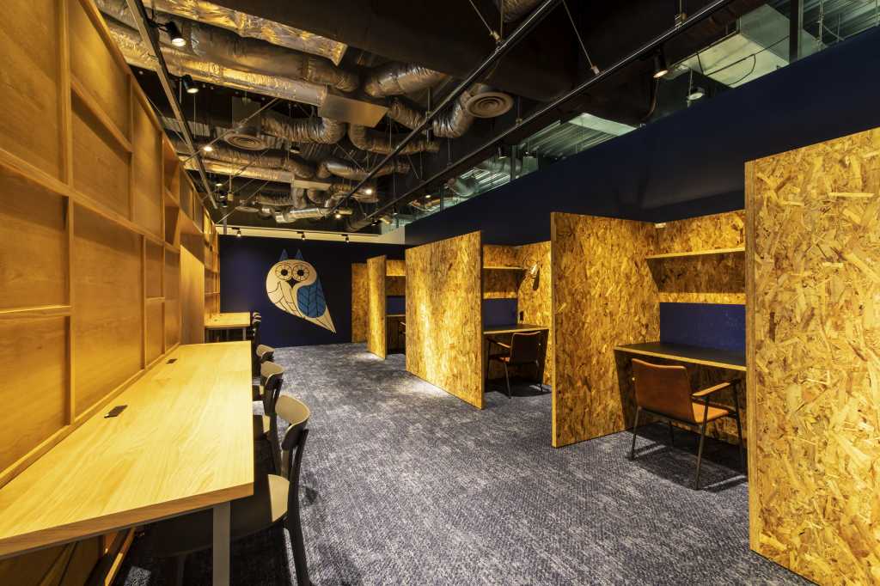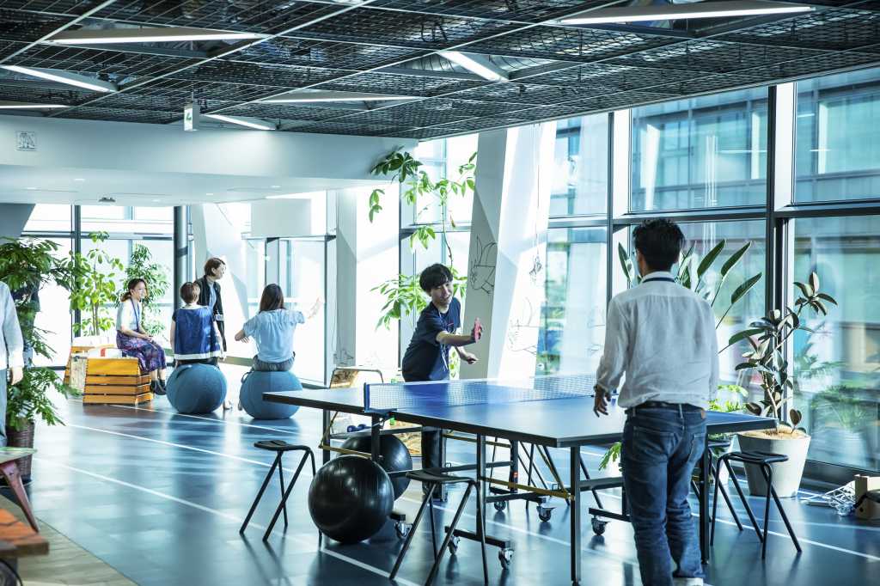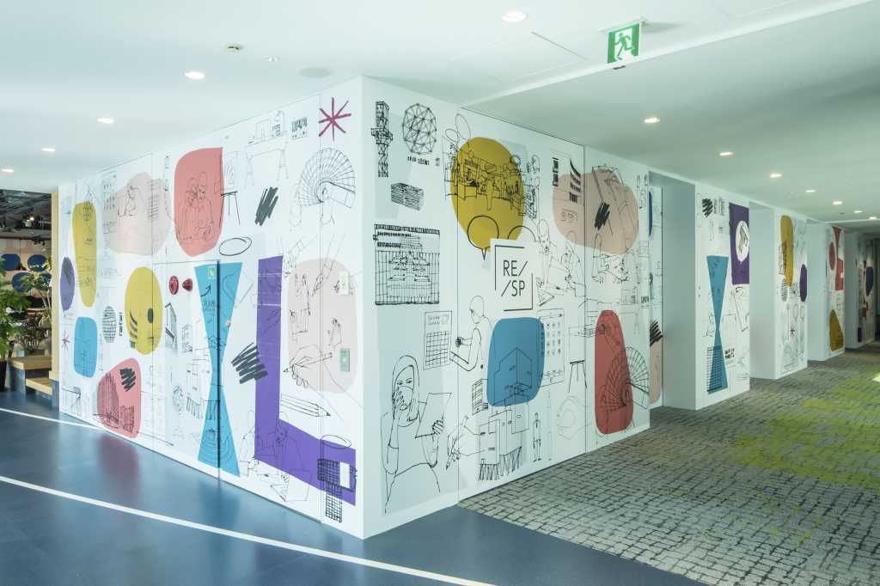東京・台場に本社を置く乃村工藝社が、執務スペースであった1フロアを社員用コミュニケーションスペースとして改装したプロジェクト。若手の社員から企画を募り、採用されたチームが主体となりデザイン、設計、施工の全てを手掛けた。(1)会話する、(2)くつろぐ、(3)飲食する、(4)集中する、(5)体を動かす、という5つのゾーンをつくり、社員一人ひとりが活力を取り戻し、つながりを深められるような空間構成としている。気持ちをリセットできる空間であるために「かっちりキメすぎないゆるさ」をテーマに、機能性ばかりを追求するのではなく、ムダや遊びの感覚もちりばめ、ヌケ感を大事にしてデザインした。普段の設計業務では提案できない節のある木材や、床材をテーブルの天板に使用するなど自分たちの実験の場としても機能するよう心掛けた。空間を創って終わりではなく、社員が自発的にこの空間を活用し、成長し続ける場になればと思う。(山野辺 学/乃村工藝社)
「乃村工藝社 Reset Space」
所在地:東京都港区台場2-3-4
開設(リニューアル):2018年6月28日
設計:乃村工藝社 山野辺 学 小杉今日子 深野友規
床面積:590㎡
Photo:木村文平
This project was the renovation of Nomura Co., Ltd. Office, having head quarter in Daiba, Tokyo, and this was to remake an office space floor into a communication space for employees. The plan of the project was recruited from young employees and the owner of the selected project worked on all of design, planning and construction. The space was organized to make each employee could regain vitality and deepen the connection by creating five zones of (1) talking, (2) relaxing, (3) eating and drinking, (4) concentrating, (5) moving the body. To design the space for people to reset their feelings, the theme of design was “the looseness not to be too formal” and it was created not only pursuing functionalities but also inlaying the useless things and pieces of joy to express effortlessness as an important factor. I also tried to utilize the project as the experimental place of using materials which we cannot use in daily design project such as wood with knots and flooring materials on the table top. I hope that the space become not only a completed design but also the place in which each employee can keep growing using the space spontaneously. (Manabu Yamanobe / NOMURA)
【NOMURA Reset Space】
Address:2-3-4, Daiba, Minato-ku, Toky
Renewal date:28, Jun, 2018
Design:NOMURA Manabu Yamanobe Kyoko Kosugi Tomoki Fukano
Floor area:590㎡
Photo:Bunpei Kimura
这是总公司位于东京・台场的乃村工藝社将原来的办公楼层改装成员工沟通室的项目。从年轻的员工中征集企划,被采用的团队作为主体全面负责设计、施工。我们根据不同的功能把空间划分成了5大区域:交流、休息、餐饮、静思、健身,以便全体员工既能在那里恢复活力、又能进一步加深关系。为了让员工们“复活”,以“不过于严实(恰到好处)的宽松感”为主题,我们不是刻意追求其功能性,而是想点缀以消遣、游乐的感觉,设计上注重宽松度。而且我们有意趁这个机会去尝试,如采用平时不能用的节子多的木材;把地板材料用于桌面等。我们希望这个空间的创立并不是终点,而是员工自主利用这个空间,不断成长的起点。(山野边学/乃村工藝社)
【乃村工藝社 Reset Space】
地址:东京都港区台场2-3-4
改装开设:2018年6月28日
室内设计:乃村工藝社 山野边 学 小杉今日子 深野友规
实用面积:590平米
摄影:木村文平


