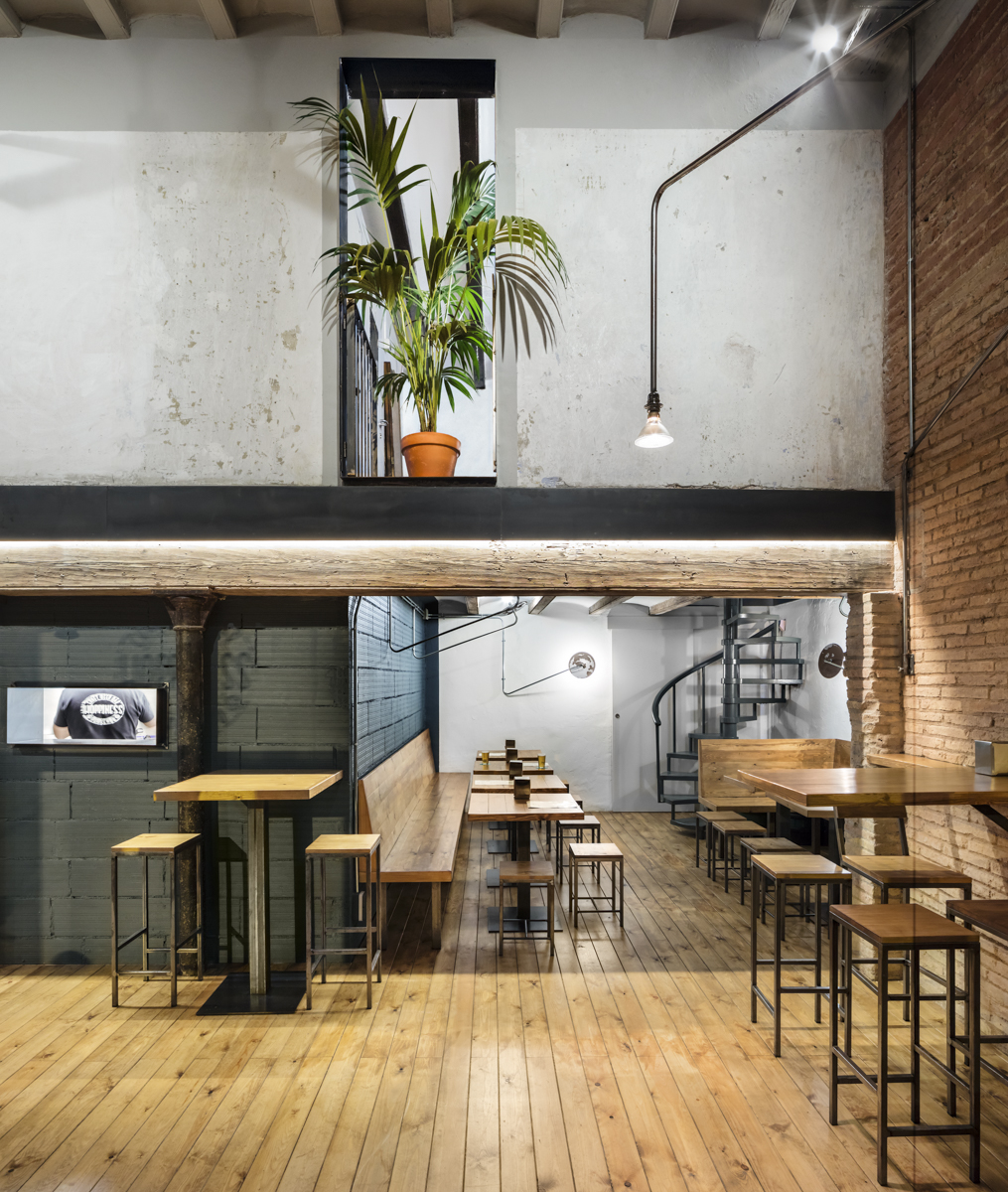2017年7月、スペイン・バルセロナのホットな地区、ポブレ・ノウ(カタルーニャ語で新しい町)にクラフトビール店「Hoppiness(ホッピィネス)」がオープンした。19世紀にはカタルーニャ版マンチェスターとも呼ばれ、繊維業が盛んだった同地区は、年月の経過とともに工場が減少し、現在では建築家やデザイナーのアトリエ、事務所、デザイン専門学校などが集中する流行地区へと変貌を遂げた。プロジェクトはこの地区の歴史的背景、クラフトビールという商品、また店舗位置を総合性に見つめながら進めている。初めに、ペンキはがしなど空間本来の姿を取り戻す作業があり、次に、プロジェクトを完成させるための新たな施工を行った。床材と家具には空間の統一性を考慮し、松の木材を使用。この家具や照明は特注で制作している。また、クライアントの1人が鉄工場のオーナーでもあったため、アイアン部分はほとんどどクライアント自身が手がけた。吹き抜け部分には3つの鉄製大型回転式ランプを設置。木材とアイアンのコンビネーションにより、19世紀の産業繁栄時代を彷彿とさせるような、インダストリアル風の大衆居酒屋クラフトビール店に仕上がった。(JORDI GINABREDA STUDIO)
「Hoppiness」
所在地:C/ Ramon Turró 180 08005 Barcelona SPAIN
オープン:2017年7月
設計:JORDI GINABREDA STUDIO Jordi Ginabreda Ferrés
床面積:54.13㎡(キッチン、トイレ、倉庫部分を含まず)
客席数:47席
Photo:Marcela Grassi
Hoppiness opens its doors at the center of Poblenou, a popular Barcelona district. This craft beer bar is located in the area formerly known as Catalan Manchester because of its important role during nineteenth century industrial revolution. The very same place is nowadays known as 22@ district, and faces the new millennium turned into the brand new technological district of the city. The old humble and working-class neighborhood has become modernity’s most coveted piece, and old repairing shops and little industries have left its place to the newest architecture studios and designschools.
Jordi Ginabreda’s project is built on this rich context and pretends to be a melting pot where all these references converge. Interior spaces were totally stripped of all the unnecessary elements to show their bare walls, free of any artefact. By doing this, the exposed brickwork walls as well as the reminders of old plasters still attached to them, become the perfect background to give the whole place a genuine and authentic appearance. Ceilings also show their raw constructive finishing and cable trays run through them unashamed. An impressive wood beam and the grey cast iron pillar where it lies were the final unexpected surprises that the refurbishing works brought to light in terms of recovering original elements.
From here on, everything is new. From the pine wood flooring to all the furniture and lighting, which were specifically designed for the establishment by Jordi Ginabreda and manufactured by one of the owners. By doing this, the place somehow links with the traditional workshops that once occupy the space and it helps to lower project costs. Dyed pine wood and iron get to be the main materials and shape the different tables, benches and stools which, distributed all around the place, allow several ways to take over the space. All these objects, intentionally rough, speak the same language, one that gets rid of decoration in order to achieve a certain popular alehouse atmosphere. The bar, enclosed by a stone wall, also avoids any kind of decoration and transfers all the prominence to the twelve craft beer taps, actually the brewery’s real main characters.
Worth mentioning are the lamps that fill de double height space of the main area with their extremely simple, radically modern and absolutely functional design. Not only do the three pivoting lamps contribute to emphasize a global sense of industrial simplicity but they can also be turned around with a simple gesture to be placed where they’re most needed and truly become the highlights of the project.
The subtle use of painting, delimiting the bar area here or nuancing vertical surfaces there along with the bright orange ceiling fans bring in the unmistakable contemporary touch. Hoppiness aspires to reflect the radical transformation of the neighborhood where it’s located. Getting rid of unnecessary decorations, mixing industrial background with utterly modern elements, both in conception and design, to achieve that twenty-first century popular tavern mood. (JORDI GINABREDA STUDIO)
【Hoppiness】
Location:C/ Ramon Turró 180 08005 Barcelona SPAIN
Open:July, 2017
Design:JORDI GINABREDA STUDIO Jordi Ginabreda Ferrés
Floor area:54.13㎡ (excl. kitchen, bathroom, and storage)
Capacity:47
Photo:Marcela Grassi
2017年7月,西班牙的巴塞罗那内,最热门的地区Poblenou(加泰罗尼亚语中的新城镇),精酿啤酒店Hoppiness开业了。
在19世纪,这个地区被称为加泰罗尼亚版的曼彻斯特,纤维行业繁荣昌盛,随着岁月的流逝工厂日渐减少,现在已转换成建筑师和设计师的工作室、办公室以及设计专门学校集中的流行区域。
该项目重点在于这个地区的历史背景、精酿啤酒产品以及商店位置的综合性。作为工程的第一步,我们将壁面涂装卸除,让空间恢复原貌,其次才是进行新的建设以完成该项目。考虑到地板和家具整体空间的统一性,我们使用了松木进行装饰。家具和照明都是定制品。此外,由于其中一位客户也是铁工厂的老板,铁件的大部分都由客户亲自处理。
挑空的部分设置了三个铁制大型旋转灯,木头和铁件的工业风格造形,让人联想到19世纪工业繁华的时代,大众酒馆的精酿啤酒店就此诞生了。(JORDI GINABREDA STUDIO)
【Hoppines】
地址:C/ Ramon Turró 180 08005 Barcelona, 西班牙
开业:2017年7月
设计:JORDI GINABREDA STUDIO Jordi Ginabreda Ferrés
实用面积:54.13㎡(厨房、厕所、仓库部分不含在内)
客席数:47席
摄影:Marcela Grassi












