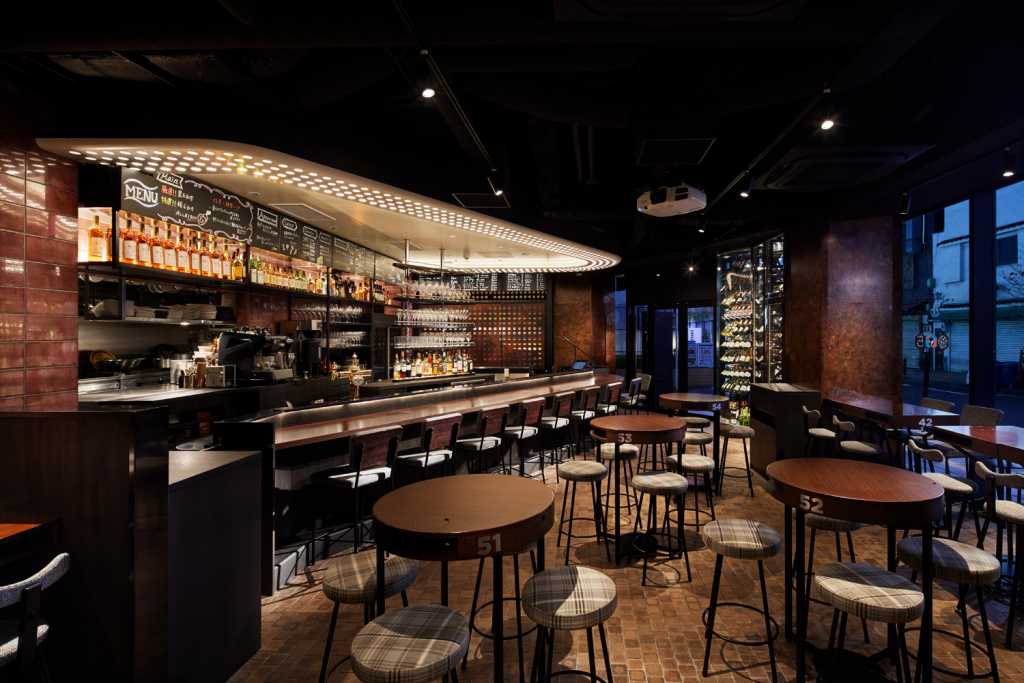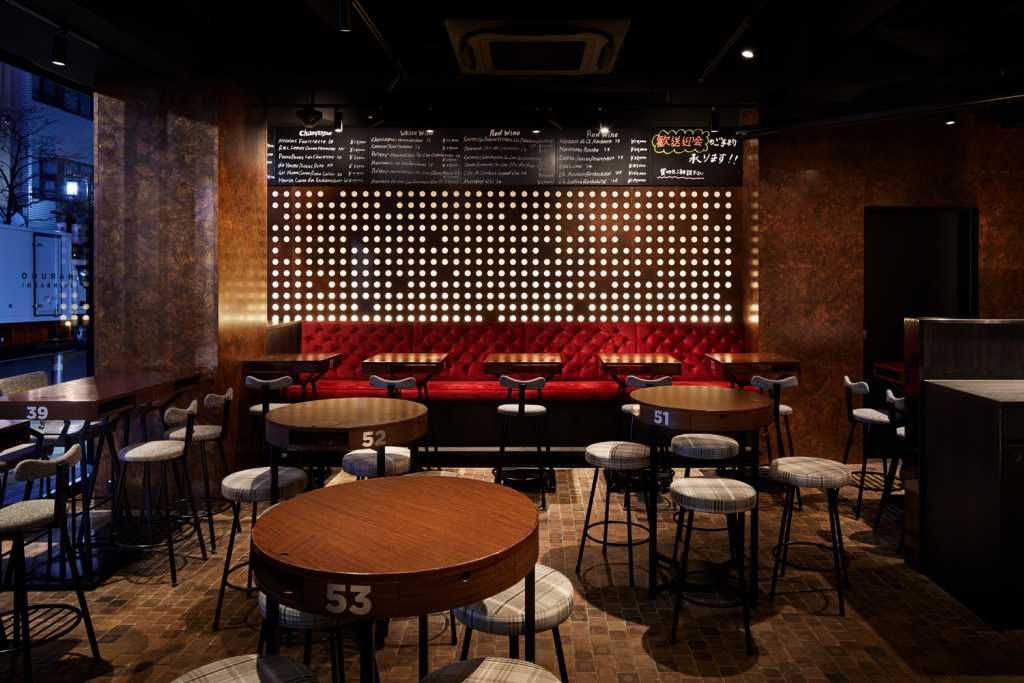「MARUGO SHINBASHI」は、新宿をメインに展開するワインバルの新橋エリア進出のプロジェクト。柳通り沿いの雑多で人通り多い繁華街の中で目立つ仕掛けとワインバルの開放感、カジュアル感をアピールすることが求められた。施主からの要望は「和でも洋でもないもの」。Rのカウンターに、カウンターバックのワインレッドタイル、ボタン留めのベンチと洋の要素の中に、高岡銅器に使用される銅パネルを壁面全体に使い、和の素材を組み合わせた。それだけではしっとりと落ち着いてしまい、印象に残りにくいので、マルゴのサインである○をインテリアにも取り込み、アイキャッチと記憶に残る仕掛けづくりを試みた。雑多な街だからこそ、シンプルな表現が効果的になっている。(増田太史/マスタード)
「MARUGO SHINBASHI」
所在地:東京都港区新橋3-13-4 eatus新橋 1階
オープン:2018年12月15日
設計:マスタード 増田太史
床面積:105.96㎡
客席数:67席
Photo:ナカサ&パートナーズ
Marugo Shinbashi is the first Shinbashi location of a wine bar group based in Shinjuku. Located on the crowded and well populated shopping street, Yanagidori, the new location needed to attract passers-by with its open atmosphere and casualness while also standing out. Our client asked us to create “something neither Japanese nor Western.” We combined the Western elements of a button-tufted bench, and wine red tiles behind a Western-style curved bar with Japanese materials, such as the copper panels applied to the walls, made from copper usually used in Takaoka copperware. To enliven the space, which has a number of relaxing elements and might not grab viewers’ attention, we incorporated Marugo’s circle logo into the interior to make the space more eye-catching and memorable. The simple design is all the more effective because of the busy neighborhood. (Futoshi Masuda / MASTERD)
【Marugo Shinbashi】
Address: eatus Shinbashi 1F, 3-13-4, Shinbashi, Minato-ku, Tokyo
Open: Dec. 15th, 2018
Design: MASTERD Futoshi Masuda
Floor area:105.96㎡
Capacity:67 seats
Photo:Nacasa & Partners
“MARUGO SHINBASHI”原来是以新宿为重心推展开的红酒吧,拓展进入新桥区域的企划项目。在柳通街沿线纷杂且人流量大的繁华街中,需要吸人眼球与展现出红酒吧的开放感及休闲放松感。业主的诉求是“非日式非西式的设计”。转角式吧台处,吧台里侧的酒红色瓷砖及拉扣长椅的西式元素中,组合加入了日式的元素,是将高岗铜器所用的铜制板使用于整体墙面。但若仅仅如此,又感恬静平和,难以给人留下印象,因店名MARUGO中的MARU,又有「圆形」之意,因此将圆形元素也加入到了设计当中,尝试了营造出吸引目光及加深人的记忆。正因处于闹市街道,所以简约风格实为效果更佳。(增田太史/MUSTARD)
【MARUGO SHINBASHI】
地址:东京都港区新桥3-13-4 eatus新桥1F
开业:2018年12月15日
设计:MUSTARD Inc. 增田太史
实用面积:105.96㎡
席位数:67席
摄影:Nacasa & Partners













