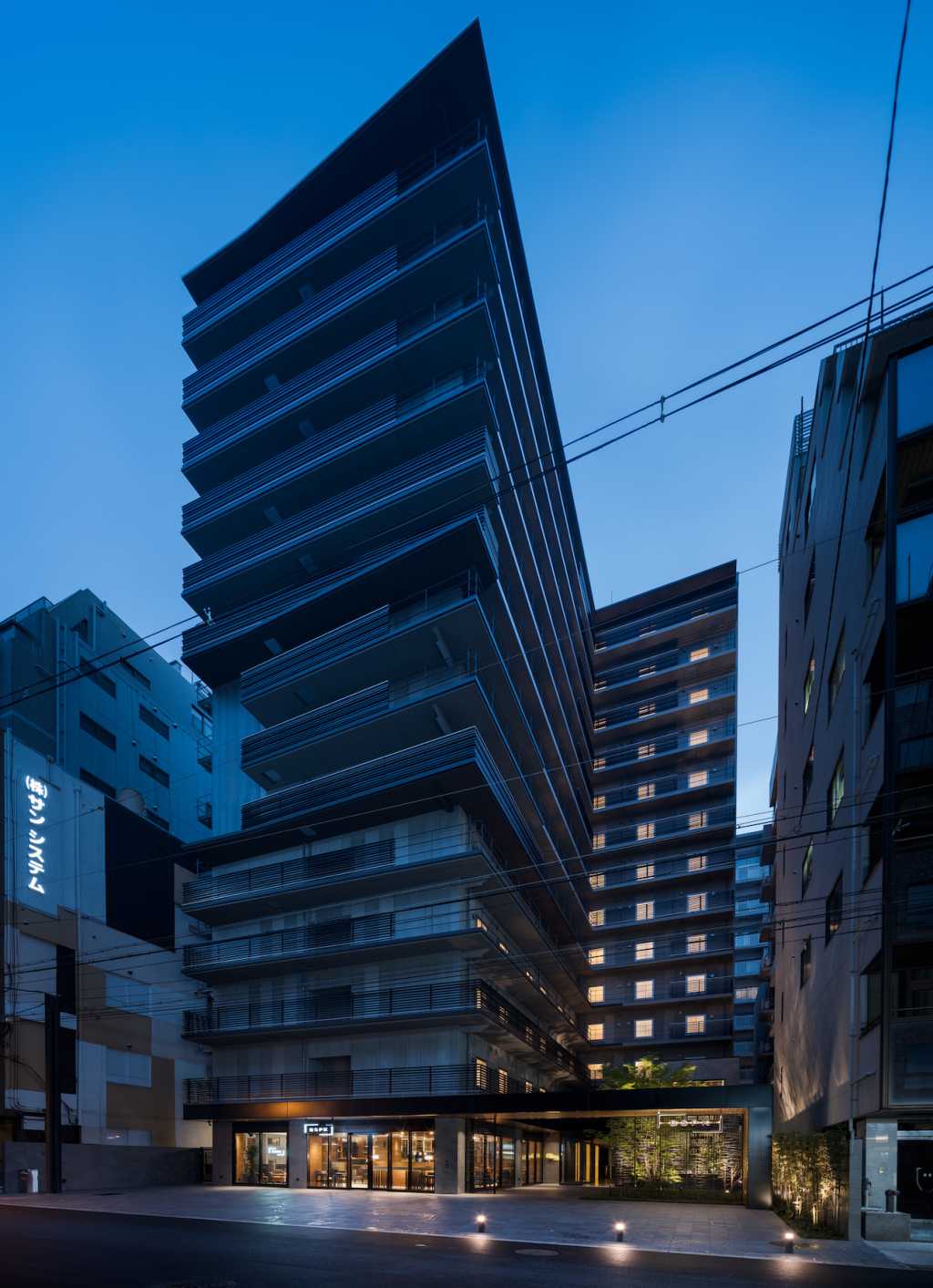






「ネストホテル」の新しいブランドである「ビスポークホテル」。新宿に続く第2弾が大阪南船場に完成しました。客室は15㎡のダブル及びツインがメインのスモールサイズだが、共用部に大きなカフェ&ダイニング、吹き抜けラウンジを設けて、ゲストがもう一つの居場所としてくつろげるようにゾーニングした。ファサードでは、カフェ&ダイニングとホテルのアプローチを門型のゲートで一体的にデザインし、そこをくぐり抜けるとエントリーコートとして植栽のある中庭が現れる。エントランスへのアプローチである中庭は、カフェ&ダイニングの中庭としても使えるようにすることで、中間期はサッシを開けて一体空間になるようにしている。エントランスでは、建築のデザインコンセプトである「レイヤー=層」を柱巻きの棚や吹き抜けサッシの棚にも踏襲し、そこにローカリティーを感じるアートやオブジェを配した。同時に建築デザインとインテリアデザインがシームレスに繋がるように意図しつつ、墨を流し込んだようなしっとりとした深みと艶感を持つタイルの床によって、雨に濡れた路面に映り込む「しっとりと賑わう風景」を表現した。カフェ&ダイニングのデザインは、DOYLE COLLECTIONの井上愛之氏を迎え、ホテルデザインに呼応したライブリーのようなデザインに仕上げた。客室は川上シュン & artless Inc.のブランディングにより、大阪の風景を切り取ったモノクロアートのカーテンがインテリアの空気感をつくっている。(寶田 陵/the range design INC.)
「ビスポークホテル心斎橋」
所在地:大阪府大阪市中央区南船場2-6-25
オープン:2019年4月26日
建築設計:現代綜合設計
インテリアデザイン:the range design INC.(ホテル部) DOYLE COLLECTION(レストラン)
ブランディング、アート、サイン:川上シュン& artless Inc.
床面積:5,645.05
客室数:256室
“bespoke hotel” is the new brand in the Nest Hotel Group. The second location, following the first in Shinjuku, was completed in Minami-Semba, Osaka. The main guest rooms are small 15㎡ doubles and twins. The shared area has a large café, dining space, and lounge with an open ceiling. It has been zoned so that guests can relax here in addition to their own rooms. The façade is made up of a unified “gate” made up of the approach to the hotel, café and dining space.
Passing through the gate, one enters the central garden, which serves as the entryway. By making the central garden available to the café and dining spaces, in addition to being the approach to the entrance of the hotel, doors and windows are opened to unify the central space. We applied the architectural design concept of “layers” to various aspects of the entrance, such as pillar wrapping and the sashes of the open ceiling. On top of this, we added art and objects reminiscent of the surrounding neighborhood. At the same time, we designed the building so that the interior and exterior seamlessly connected together. The sleek, deep black and lustrous tile, which appears to be poured with black ink, represents the streets slick with rain, where sleek and lively nightlife reflects in the surface of the streets. We invited Aiji Inoue of Doyle Collection to design the café and dining space, which he designed as a library that matched the hotel’s design. The rooms were branded by Shun Kawakami of & artless Inc. to create an interior atmosphere with curtains printed with snapshots of monochrome scenes in Osaka.(Ryo Takarada / the range design INC.)
【bespoke hotel shinsaibashi】
Address:2-6-25, Minami-Semba, Chuo-ku, Osaka-shi, Osaka
Open:Apr. 26th, 2019
Architecture Design:GENDAI SOUGO architects & engineers,inc.
Interior Design:Hotel – the range design INC. / Restaurant – DOYLE COLLECTION
Branding / Art / Sign:Shun Kawakami of & artless Inc.
Floor area:5,645.05㎡
Capacity:256 rooms
Bespoke(BSPK)酒店是Nest Hotel的新品牌。继新宿之后,在大阪南船场开设的第二家分店。客房主要是面积15平方米的大床房以及两张单人床的标间,虽然面积较小,但我们在公共区域设计了宽敞的咖啡厅和餐厅以及挑空休息区,让客人有另一个可以放松身心的地方。在酒店门面,我们把咖啡厅和餐厅以及酒店入口处,以门框的设计呈现一体化,穿过门框就会出现种满植栽的中庭。既是通往酒店入口的庭院,也可以当作咖啡厅和餐厅的中庭,只要将落地门窗打开,更能使其成为一个整体的空间。在入口处,我们遵循“ Layer=层”的建筑设计概念,在包柱层板及挑空区的窗框架子上布置了具有当地特色的艺术品和装饰。同时,建筑设计和室内设计无缝地连接在一起,仿佛流淌着墨水般的地砖,带有湿润光泽及深沉的质感,就像在雨后潮湿的路面上反映着沉静及热闹的风景。咖啡厅和餐厅是由DOYLE COLLECTION的井上爱之(Aiji Inoue)设计的,完成了与酒店设计相匹配的生动设计。客房则采用shun Kawakami & artless Inc.的品牌,精选的大阪景色黑白艺术窗帘,营造出室内设计的氛围。(寶田 陵/the range design INC.)
【Bespoke (BSPK) Hotel心齐桥】
地址:大阪府大阪市中央区南船场2-6-25
开业:2019年4月26日
建筑设计:现代综合设计
室内设计:the range design INC.(酒店) DOYLE COLLECTION(餐厅)
品牌定位、艺术、SIGN标志:shun kawakami& artless Inc.
实用面积:5,645.05㎡
客房数:256室








