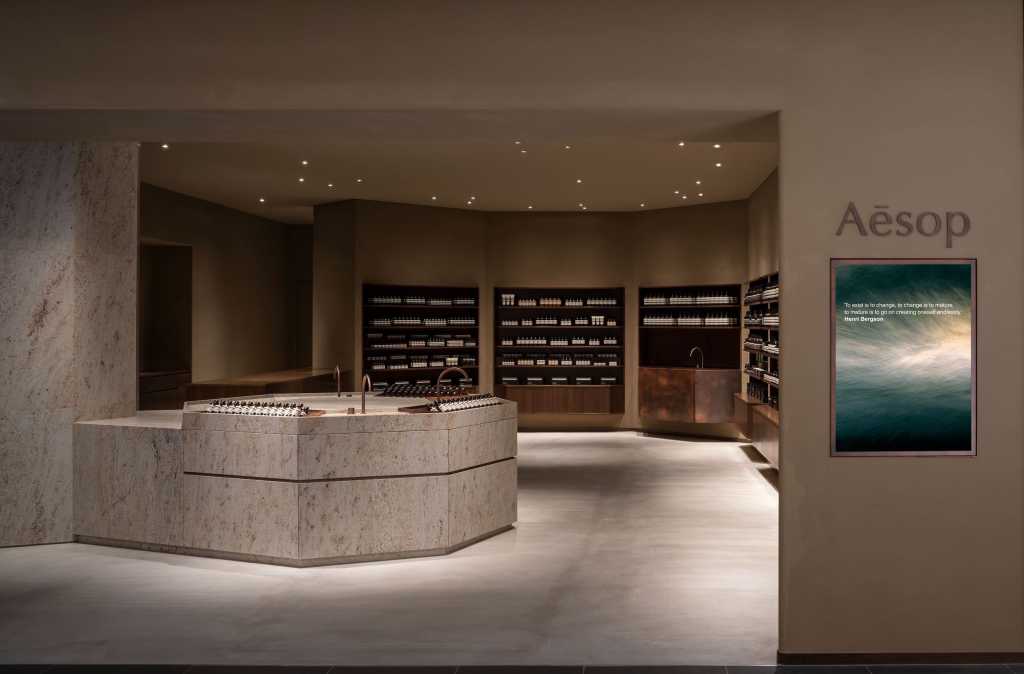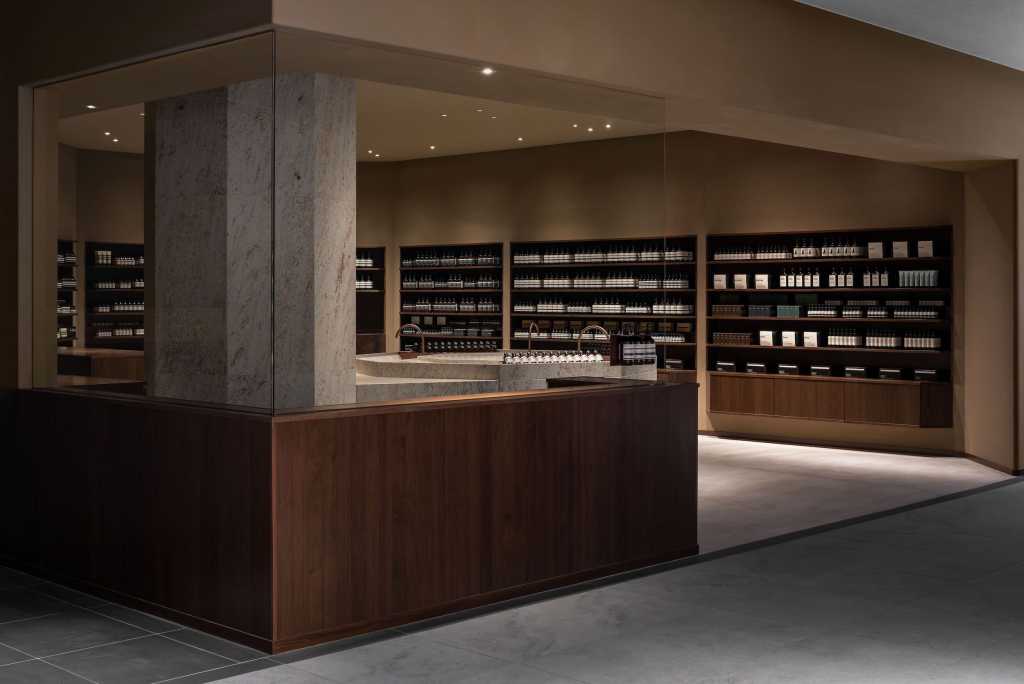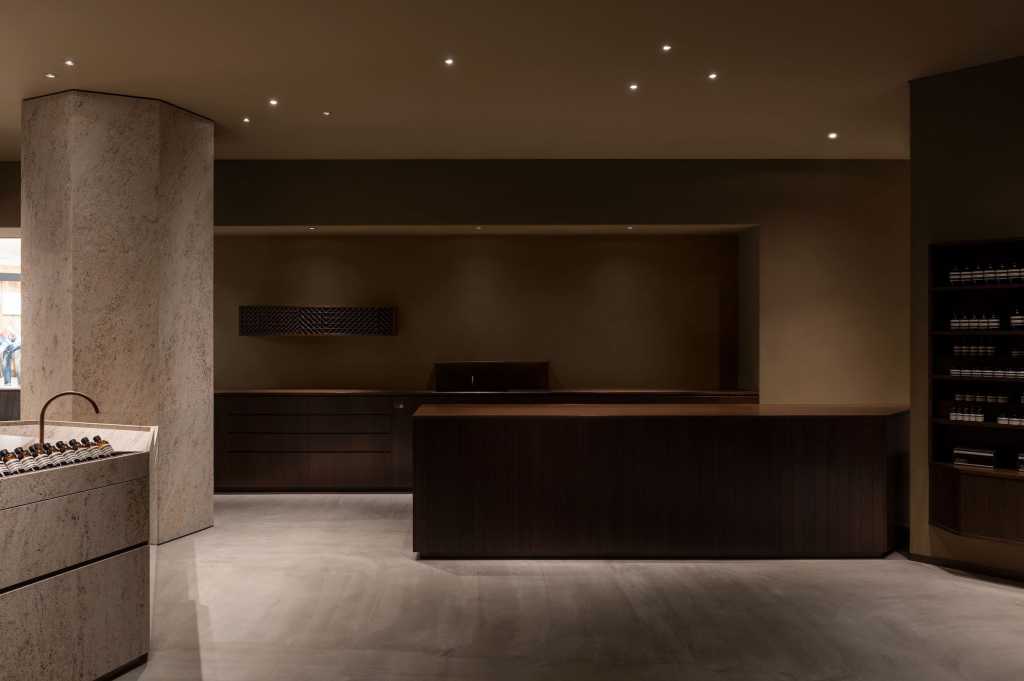


耐震補強などを背景に、2016年より解体・建て替えとなった大丸心斎橋店。設計したのは米国出身で伝道師として来日し、一方で建築家としても学校や教会、別荘など様々な建築を日本国内に残したW.M.ヴォーリズである。1933年・昭和初期に建てられたその建築は、ネオゴシックの様式で、六角形のステンドグラスや八角形の柱など、アールデコの特徴である幾何学模様が随所に散りばめられた豪華絢爛な建物であった。私たちはこの大丸心斎橋店の空間を考えるにあたって、彼のフィロソフィーに触れるような空間を作りたいと考えた。まずメインマテリアルにはヴォーリズ建築に多く見られる濃茶の木を使用。さらにこれと相性の良いミカゲ石や、落ち着いた色の左官や銅板を組み合わせた。そして空間全体もヴォーリズ建築にたびたび見られる八角形という幾何学的な形状をモチーフに、ボリュームやプランそのものを構成。8という数字は、キリストがトマスを含めた弟子たちの前に再び現われたのが8日目であったことから、聖書の中では「復活、再生」を意味する重要な数字とされている。熱心なクリスチャンであった彼が、当時どのような思いでこの大丸心斎橋店を設計したかは定かではない。しかし私たちはこの空間を通して、この場所が様々なものを受け継ぎながら、イソップのストアとして再び新たな体験を生み出す場所となることを願っている。 (二俣公一/ケース・リアル)
「イソップ 大丸心斎橋店」
所在地:大阪府大阪市中央区心斎橋筋1-7-1 大丸心斎橋店本館4階
オープン:2019年9月
設計:ケース・リアル 二俣公一 大仁田雄輝
照明計画:BRANCH lighting design 中村達基
床面積:89.94㎡
写真提供:イソップ
Daimaru Shinsaibashi Department store was demolished in 2016 to start seismic reinforcement construction. The department store was designed by William Merrell Vories, who was originally from the United States and came to Japan as an evangelist, but also as an architect, left various architectures such as schools, churches and villas in Japan. Built in 1933, in the early Showa period, the architecture had a neo-Gothic style, and was a luxurious building with geometric patterns that are characteristic of Art Deco, such as hexagonal stained glass and octagonal pillars. When thinking about a space of this Aesop store, we wanted to create the space that interprets his philosophy. First of all, we chose dark brown wood for the main material that is often found in Vories’s architecture. In addition, limestone, plaster in calm colors, and copper plates were selected to make a good combination with the wood. The entire space is composed and planned based on the geometric shape of an octagon that is often seen in Vories’s architecture. Number 8 is an important number that means “resurrection or regeneration” in the Bible because Jesus Christ reappeared before the disciples including Thomas on the eighth day. It is not certain what was in his mind as an avid Christian when he designed the Daimaru Shinsaibashi Department store at that time. However, we hope this Aesop store will become a place to create new experiences again, while inheriting various things. (Koichi Futatsumata / CASE-REAL)
【Aesop Daimaru Shinsaibashi】
Address: Daimaru Shinsaibashi Department store 4F, 1-7-1, Shinsaibashisuji, Chuo-ku, Osaka-shi, Osaka
Open: Sep. 2019
Designer: CASE-REAL Koichi Futatsumata Yuki Onita
Lighting plan: BRANCH lighting design Tatsuki Nakamura
Floor area: 89.94㎡
Photo: Aesop
这是为了抗震加固建屋从2016年拆卸改建起来的大丸百货新齐桥店。本来是W.M.Vories先生设计的,他是来自美国,作为传教士访日,同时作为建筑家于日本国内留下了学校、教堂、别墅等的建筑。大丸百货新齐桥店于1933年(日本昭和时代初期)盖好,采用新歌德样式,到处可见代表装饰艺术的几何图样,如六角形的彩色玻璃、八角形的柱子,是一栋绚烂豪华的房屋。
这次我们规划这家店的空间之际,希望按照Vories的概念打造出。除了于Vories建筑常见的浓茶色的木材为主要的材料以外,还用适合此木材的花岗岩、配合低调色的涂饰、铜板。另外,整个空间以于Vories建筑常见的八角形,就是几何学上的形状为主构成了。8,这个数字,因为耶稣又出现在包括托马斯徒弟们前就是第8天,所以圣经上表示“复活、苏生“的意思,也当成了重要的数字。我们只知道Vories是个虔敬的基督教徒,现在没办法理解当时他用什么观念来设计。然而我们希望这家店通过整个空间继承各个概念,作为新的Aesop(伊索)店铺能产出新的体验。(二俣公一/CASE-REAL)
【Aesop(伊索)大丸百货新齐桥店】
地址:大阪府大阪市中央区心齐桥筋1-7-1 大丸心齐桥店本馆4F
开业:2019年9月
设计:CASE-REAL 二俣公一 大仁田雄辉
照明計画:BRANCH lighting design 中村達基
实用面积:89.94㎡
提供照片:Aesop








