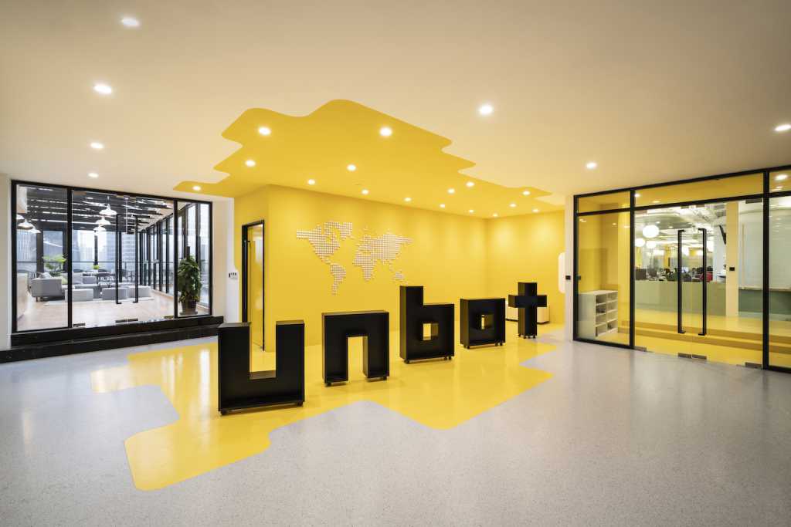
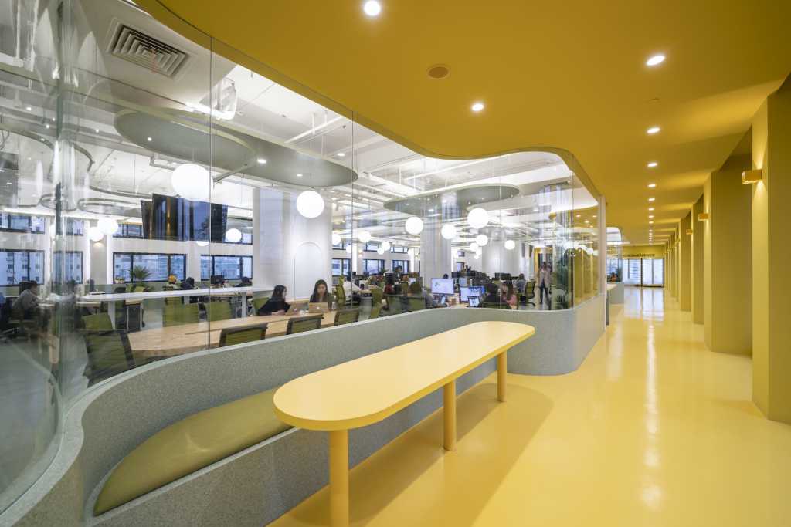
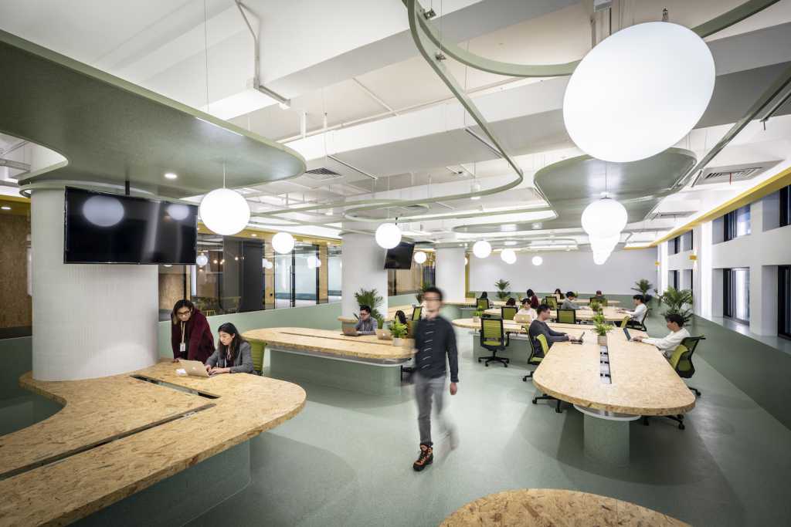
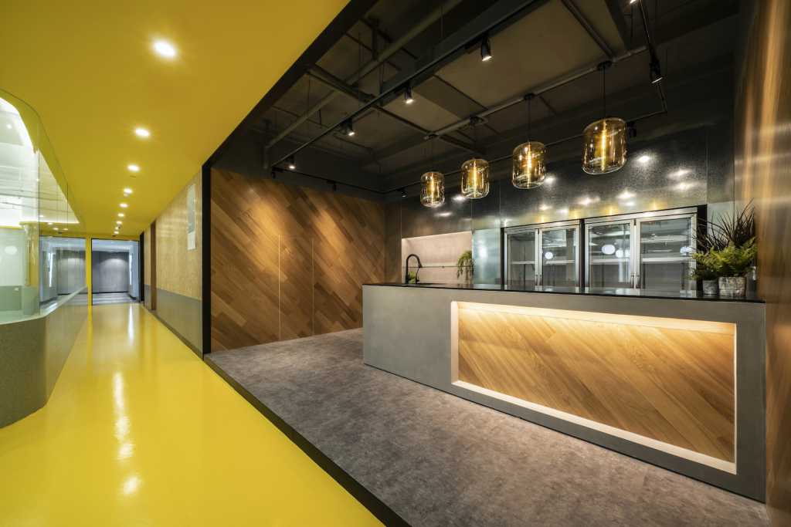
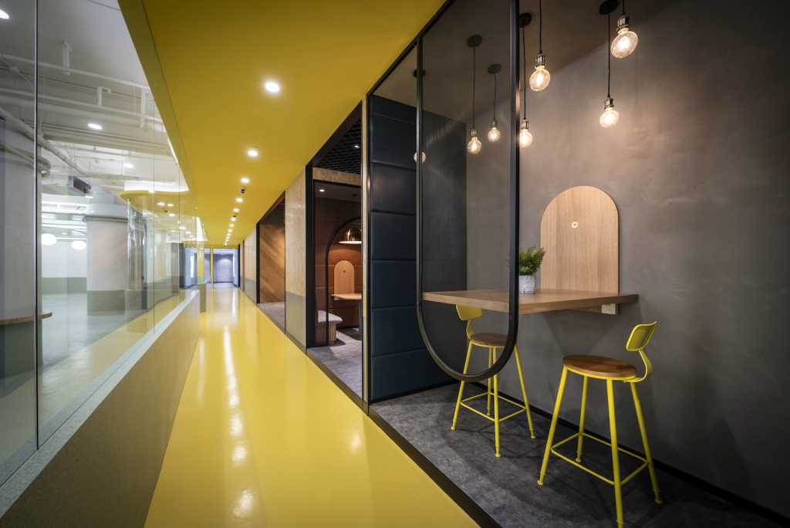
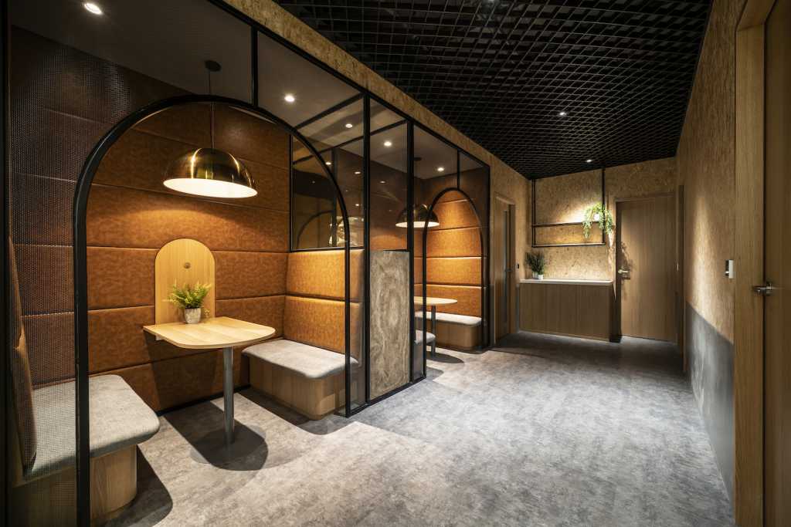
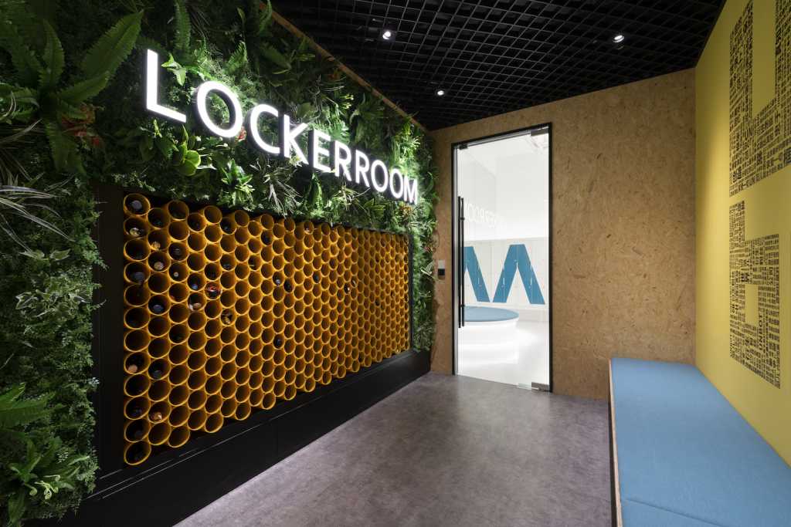
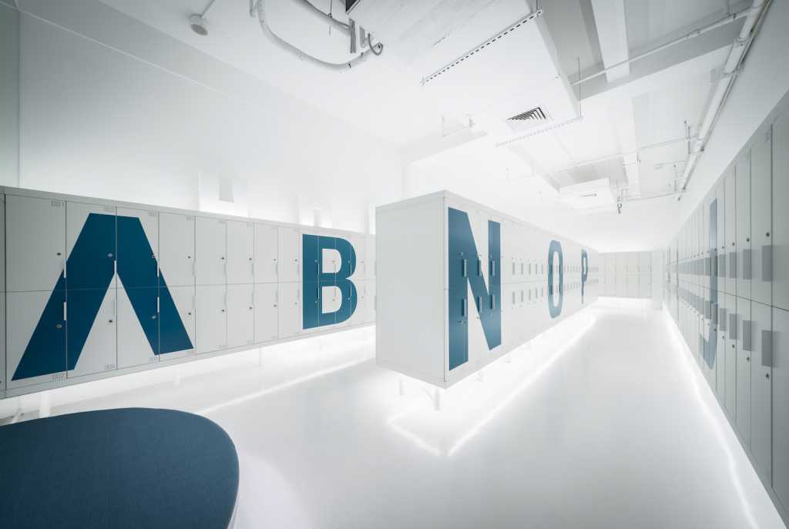
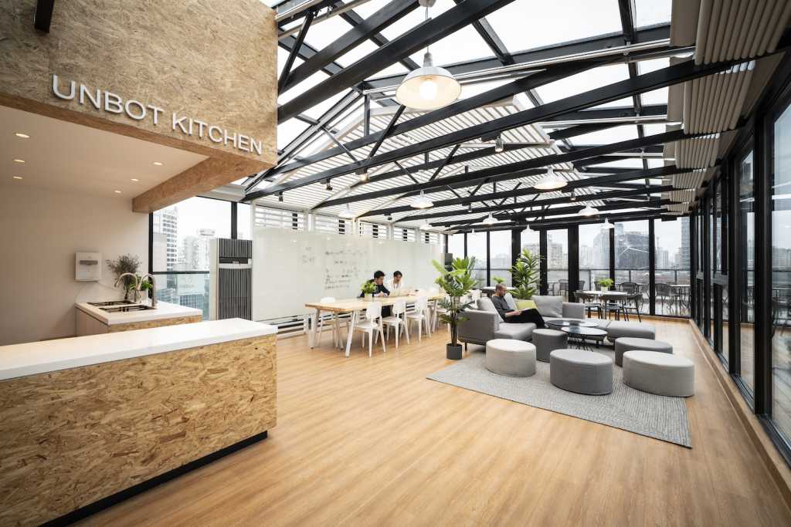
「Unbot Inc.」は中華圏に特化したオンラインマーケティング会社であり、主に中国国内および越境のeコマースストアとSNSの運営に特化しています。彼らは、事業拡大に伴う従業員増員への対応、業務効率化と組織力強化に向けて上海支店オフィスを移転しました。
新しいオフィスでは、「unbot Society 5.0」という新しいオフィスのタグラインを策定。仮想と現実を高度に統合するシステムを使用して、経済発展と社会問題の解決の両方を達成すること、そして、事務員の健康と利便性の改善を目指しています。
設計コンセプトは「ミトコンドリアと葉緑体」。それぞれの細胞が分裂によって増加する独自のDNAを持ち、2つの内膜と外膜の構造を持つこと、そしてミトコンドリアが「呼吸」に、葉緑体が「光合成」に関与することに対して、Unbotの社風や特性を重ねました。会社は社員のための「環境」に責任があり、スタッフには「創造・創出」に責任があります。私たちはミトコンドリアや葉緑体に見られる細胞内共生理論から、ゾーニング、構造、アイデンティティについて考えました。
エントランスは、運用上のセキュリティを確保しながら、コーポレートカラーの黄色のスペースと印象的な可動するロゴで構成しています。またこの場は社外の人々とのカジュアルなコミュニケーションと写真撮影のためのスペースとしても利用できます。執務室は「オフィスワーカーの健康と利便性の向上」を体現するべく、目まぐるしく変化するサービスに対応するために、デスクは不規則なミトコンドリアの形状を模しています。その他、自由な発想を促すカジュアル・シック・リラックス・スタンディングなどのテーマに合わせて様々な会議室を設けました。
現在、世界中で働き方が変化するなかで、未来の職場をDNAから考え、ビジネス環境で若い世代がより自由に・より積極的に働くことができるようにしていく必要があります。企業がスタッフのライフスタイルを考慮し、将来にわたり社会活動ができる恒久持続的な環境を提供できることを願っています。(PRISM DESIGN)
「unbot China inc.」
所在地:Room 601, 6th Floor, Building 2, Shengli Hongqiao Creative Park, No. 161, Lane 996, Hongqiao Road, Changning District, Shanghai, China
開設:2020年1月
床面積:2191.34㎡(5階/1091.74㎡ 6階/1099.60㎡+ガーデン)
設計:PRISM DESIGN
設計協力:SUPER NEKO ARCHITECTS 国分拓郎
ドローイング:AKIRA SENOO
照明計画:KOIZUMI LIGHTING TECHNOLOGY(SHANGHAI)CO.,LTD
施工:Shanghai Joint Design & Construction Co.,Ltd
Photo:平林克己
Unbot Inc. a web marketing business specializing in Greater China, centering on domestic and cross-border e-commerce stores and SNS operations in China. They relocated their Shanghai branch office to increase operational efficiency and organizational strength by increasing the number of employees accompanying business expansion.
Unbot have formulated a tag line called of the new office is “unbot Society 5.0”,
Unbot’s new office space that unbot aims to achieve both economic development and the resolution of social issues by using a system that highly integrates virtual and reality. And Improve health and convenience of office worker.
The new office, designed to combine virtual and reality, is a space where all employees can easily create natural and high-quality communication, And Everywhere, we make every effort to encourage external communication regardless of employees. This place emphasizes the “experience” of customers who come to the company, and through the office you can see and experience unbot’s corporate culture, business structure, and connections with customers.
unbot enjoys working with employees and customers on economic development and solving social issues, and will continue to take on new challenges outside the framework of established ideas.
The design concept is “Mitochondria and chloroplasts”.
These have their own DNA, increase by division, and have a structure of two inner and outer membranes. Then mitochondria are responsible for “respiration” and chloroplasts are responsible for “photosynthesis”.
These felt many similarities with the characteristics of unbot inc..
Unbot”s STAFF is made up of an average of 20s and frequently welcomes new STAFF proliferate. They are different Individuality and free styles, but have their own teamwork built and creacion on unbot’s DNA.
Then, company is In addition to creating a function that is optimal for the environment in which staff, it is essential to develop technologies that take into account the environment of the staff being working.
Company are responsible for “Environment” and staff are responsible for “Creative”.
We were inspired from intracellular symbiosis theory found in chloroplasts and mitochondria, thinking zonening, structure and Identity etc.
On the there is a look irregular mitochondria-shaped desk that is common to keywords as “Improve health and convenience of the office worker” that are necessary for a new office environment.
Yellow was inspired by sunlight, which chloroplasts needed for photosynthesis, Then green was inspired by Mitochondrial image colors. the unbot’s corporate colors “yellow and green” were linked to In these.
At the entrance, A yellow space that emphasizes the attitude of the company, and an impressive movable logo block, and a space for casual communication and photo session with people outside the company was created while ensuring operational security. There are several meeting rooms, including a casual interior that encourages free thinking and a room that is ideal for chic and relaxing meetings. Designed to select a location according to the mind set.
At present, working styles are changing more around the world.
Office environments need to be freedom so that young people can work more freely and more positively in the business scene.
On top of that, companies are also required to create a place for continuous social activities that continue into the future, taking into account the natural environment.
PRISM DESIGN imagines the infinite future workplace from the DNA level. (PRISM DESIGN)
【unbot China inc.】
Address: Room 601, 6th Floor, Building 2, Shengli Hongqiao Creative Park, No. 161, Lane 996, Hongqiao Road, Changning District, Shanghai, China
Open: Jan. 2020
Floor area: 2191.34㎡ (5F 1091.74㎡ / 6F 1099.60㎡&Garden)
Design: PRISM DESIGN
Design Cooperation: SUPER NEKO ARCHITECTS TAKURO KOKUBUN
Drawing: AKIRA SENOO
Lighting Plan: KOIZUMI LIGHTING TECHNOLOGY(SHANGHAI)CO.,LTD
Construction: Shanghai Joint Design & Construction Co.,Ltd
Photo:Katsumi Hirabayashi
Unbot Inc.是一家专门从事大中华地区的网络营销业务,主要致力于中国境内和跨境电子商务商店以及SNS运营。他们搬迁了上海分公司,以通过增加伴随业务扩展的员工数量来提高运营效率和组织实力。
Unbot制定了一个名为“ unbot Society 5.0”的新办公室,旨在通过使用高度集成虚拟与现实的系统来实现经济发展和解决社会问题的新办公空间,并改善工作人员的健康和便利。
设计概念是“线粒体和叶绿体”。它们具有自己的DNA,通过分裂而增加,并具有两个内膜和外膜的结构。然后线粒体负责“呼吸”,叶绿体负责“光合作用”。
这些感觉与Unbot inc.的特征有很多相似之处。
公司负责“环境”,员工负责“创意”。我们从叶绿体和线粒体中发现的细胞内共生理论,平面规范,结构和个性等方面受到考虑。
在入口处,创建了一个强调公司态度的黄色空间,一个令人印象深刻的可后动徽标块,以及与公司外部人员进行随意交流和拍照的空间,同时确保了知识产权安全保障。还有有几间会议室,包括一个休闲的室内空间,可鼓励自由思考,而这间会议室则是举办时髦和轻松会议的理想场所。旨在根据思维定式选择位置。
目前,工作风格在世界范围内正在发生变化。办公环境必须是自由的,以便年轻人可以在业务现场更自由,更积极地工作。最重要的是,还考虑到自然环境,要求公司为持续到未来的持续社会活动创造场所。PRISM DESIGN从DNA层面想象未来继续的无限大的办公室。(PRISM DESIGN)
【unbot China inc.(想出網絡科技(上海)有限公司)】
地址:Room 601, 6th Floor, Building 2, Shengli Hongqiao Creative Park, No. 161, Lane 996, Hongqiao Road, Changning District, Shanghai, 中国
开设:2020年1月
实用面积:2191.34㎡(5F/1091.74㎡ 6F/1099.60㎡+花园)
设计:PRISM DESIGN
协作设计:SUPER NEKO ARCHITECTS TAKURO KOKUBUN
勾线:AKIRA SENOO
照明规划:KOIZUMI LIGHTING TECHNOLOGY(SHANGHAI)CO.,LTD
施工:Shanghai Joint Design & Construction Co.,Ltd
摄影:Katsumi Hirabayashi








