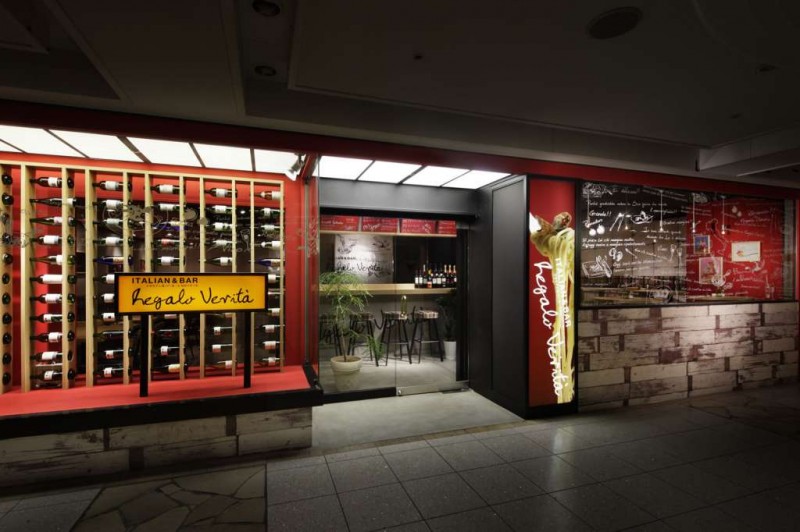


 大阪・難波OCATの5階飲食フロアに位置するITALIAN&BAR「Regalo Verita」。串揚げ店の居抜き工事で、和テイスト空間からのデザイン変更として始まったプロジェクトである。低予算でいかにイメージを変えられるか?これはデザイナーが常に挑戦し続けているテーマではあるが、本物件もその最たるものであった。空間構成をシンプル化すること、素材をモルタル、塗装、デザインクロスに絞ることで低予算を実現。全体的にモノトーンで構成し、ポイントとなる壁面と天井に赤を効かせ、ソファ生地にはかわいいチェック柄を採用。アイキャッチとして、イタリアンカラーをバックにした“スニーカーアート”がシンプルな空間にハマった。外観はもともと閉鎖的なファサード面であったが、ワインボトルを利用したディスプレイを見せることで、適度に見え隠れする店内の雰囲気がデザインのアクセントとなっている。(ワタナベユウキ/AREA CONNECTION、文責BAMBOO)
大阪・難波OCATの5階飲食フロアに位置するITALIAN&BAR「Regalo Verita」。串揚げ店の居抜き工事で、和テイスト空間からのデザイン変更として始まったプロジェクトである。低予算でいかにイメージを変えられるか?これはデザイナーが常に挑戦し続けているテーマではあるが、本物件もその最たるものであった。空間構成をシンプル化すること、素材をモルタル、塗装、デザインクロスに絞ることで低予算を実現。全体的にモノトーンで構成し、ポイントとなる壁面と天井に赤を効かせ、ソファ生地にはかわいいチェック柄を採用。アイキャッチとして、イタリアンカラーをバックにした“スニーカーアート”がシンプルな空間にハマった。外観はもともと閉鎖的なファサード面であったが、ワインボトルを利用したディスプレイを見せることで、適度に見え隠れする店内の雰囲気がデザインのアクセントとなっている。(ワタナベユウキ/AREA CONNECTION、文責BAMBOO)
ITALIAN&BAR「Regalo Verita」
所在地:大阪市浪速区湊町1-4-1 OCATモール5階
オープン:2012年12月
設計:AREA CONNECTION ワタナベユウキ フジタマリコ
壁面アート:ART STOCK
床面積:86.51㎡
客席数:56席
Photo:ナカサ&パートナーズ
ITALIAN & BAR “Regalo Verita” is located in 5th floor of Namba OCAT building in Osaka prefecture in Japan. The place was previously Japanese style spit fried foods restaurant and the project started with transforming Japanese taste to Italian one. How we can change an image of the place with a small budget? This is a continued challenge for all designers but this time is the hardest. We realized the renovation with a small budget by simplifying a space composition and restricting materials only to mortar, paint, and designed wallpapers. We adopted a monotone for the total space, an effective red color for walls and ceilings, and checked fabric for sofas. An artwork in the motif of sneaker with an Italian tricolored background gives an eye-catching effect and fits well in the simple space. Previous closed appearance is replaced by displays of wine bottles coming in and out of passerby’s vision as a design accent. (Yuuki Watanabe / AREA CONNECTION)
- ITALIAN&BAR【Regalo Verita】
- Location : OCAT Mall 5F, 1-4-1, Minato-machi, Naniwa-ku, Osaka-shi, Osaka, Japan
- Open : December, 2012
- Desinger : AREA CONNECTION Yuuki Watanabe Mariko Fujita
- Wall art : ART STOCK
- Floor area : 86.51㎡
- Capacity : 56 seats
- Photo : Nacasa & Partners
AREA CONNECTION
http://www.areaconnection.net
Nacasa&Partners
http://www.nacasa.co.jp









