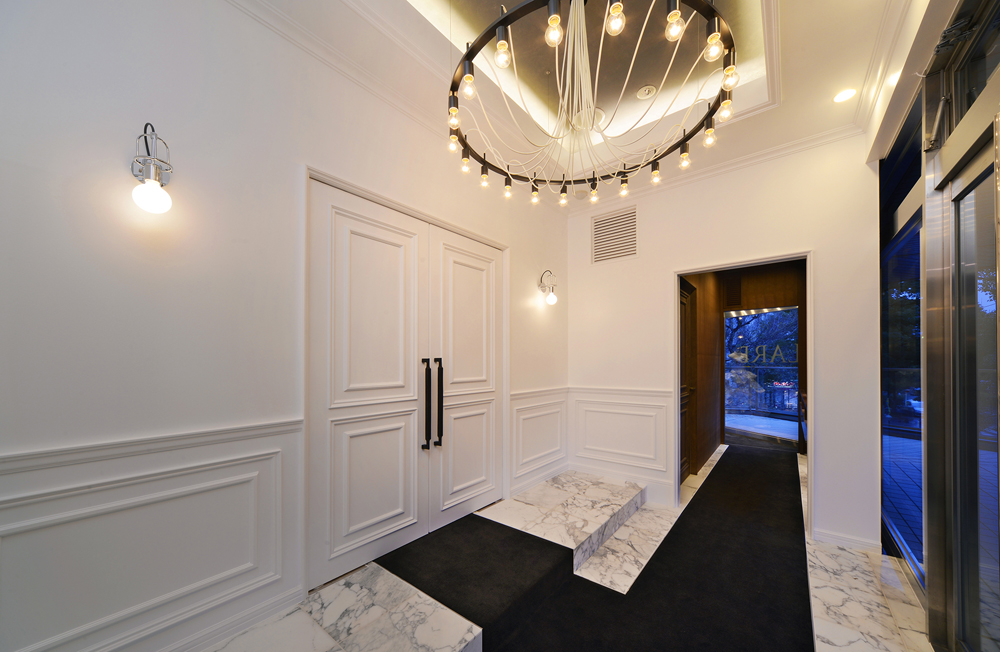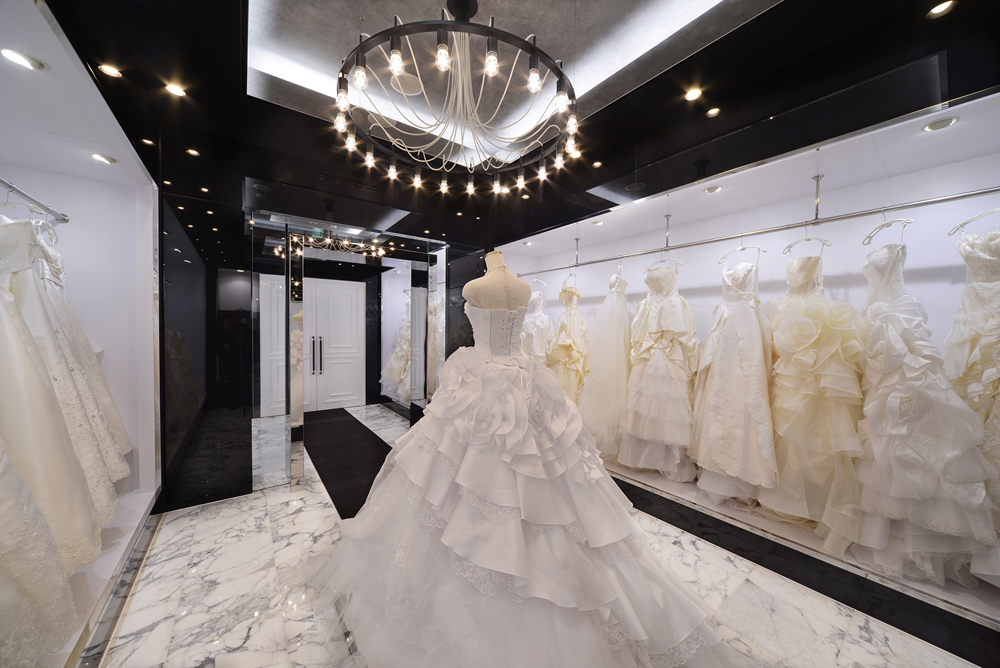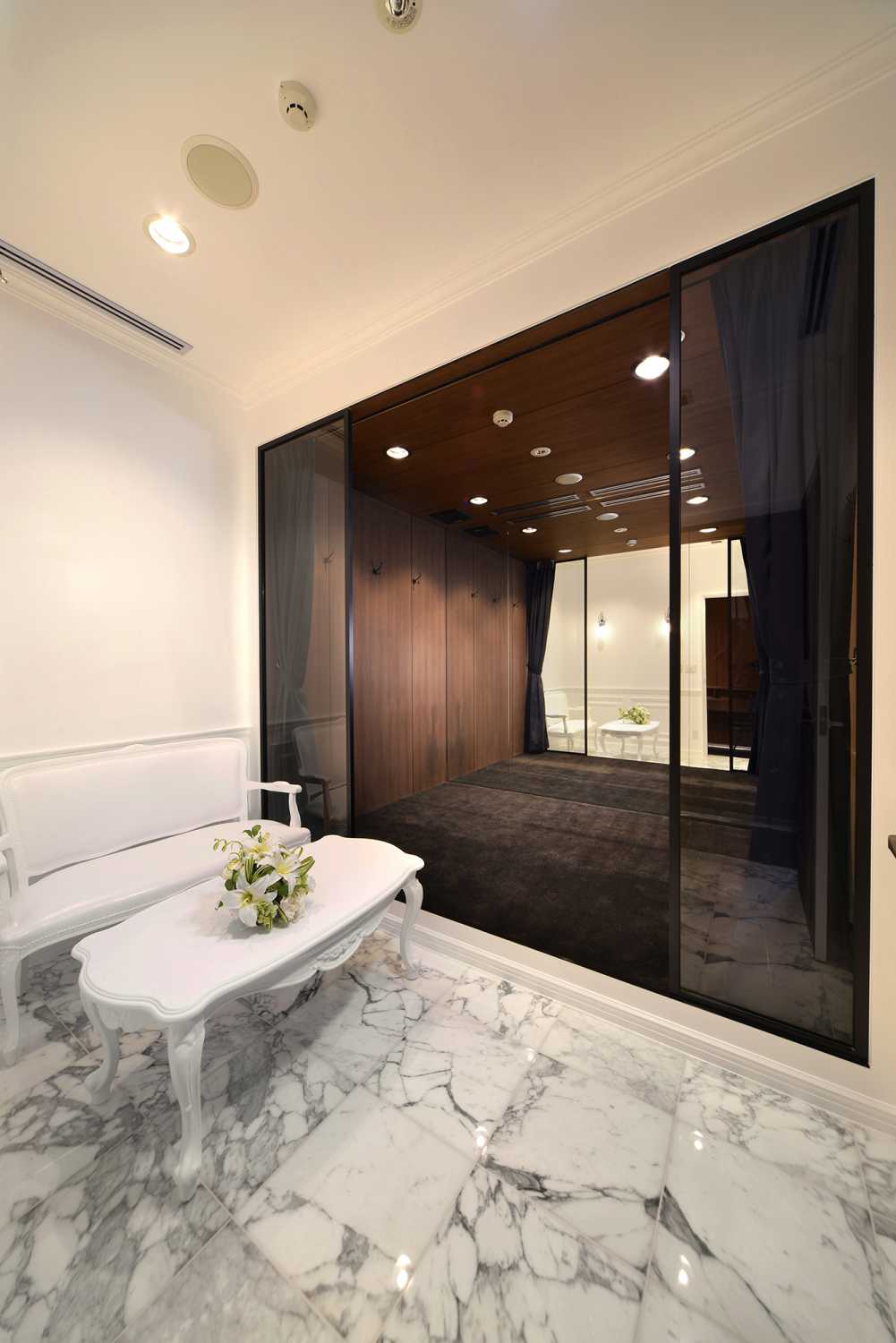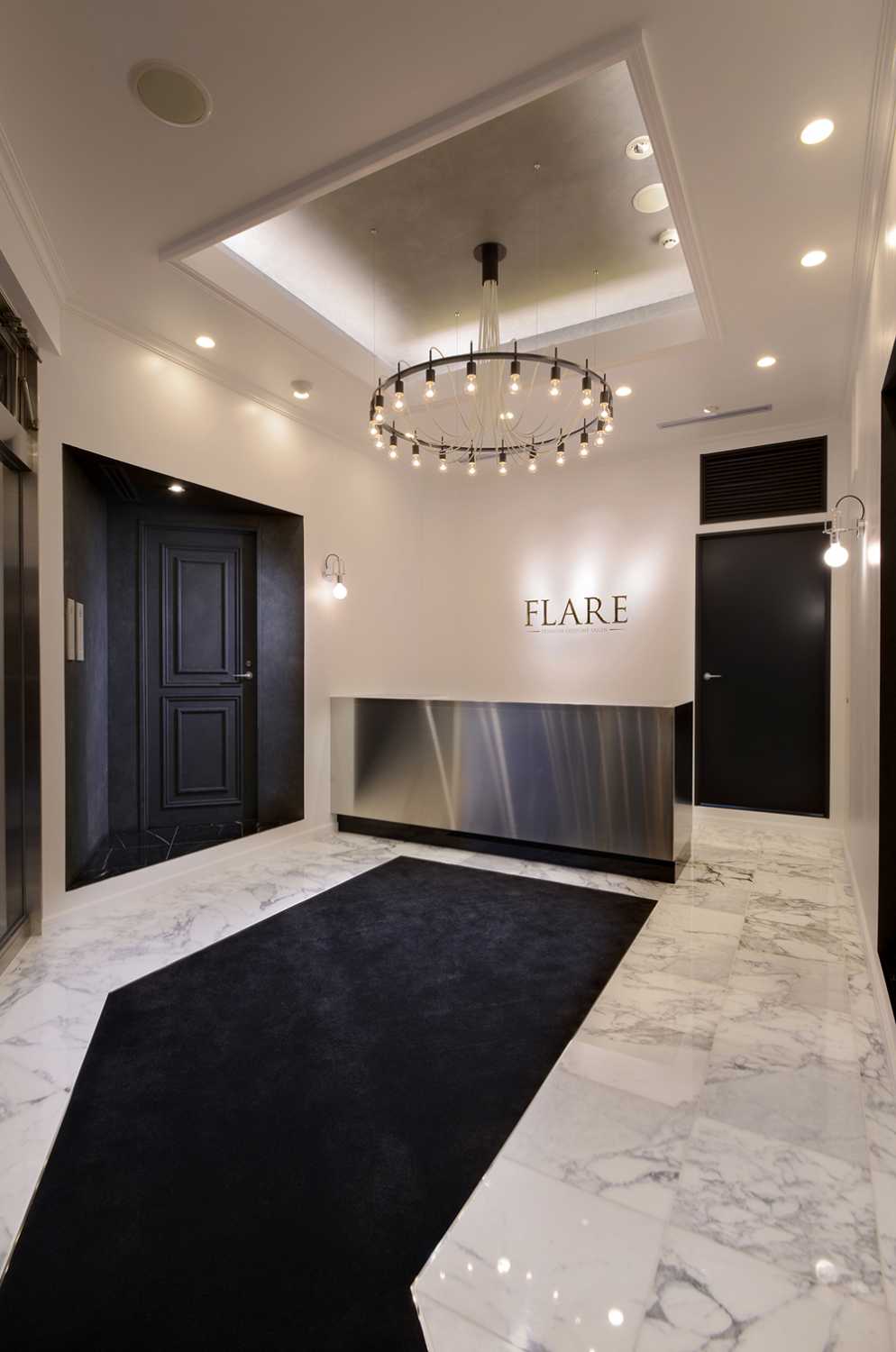



空間のコンセプトは、日常とライフイベントへのつながりの場としての「気持ち・意識のつながり」。通り抜ける、入るといった行為ごとに、空間のテイストが移り変わり、奥へ奥へと進むごとに神聖な空気の漂う空間へ変化していきます。通路・フィッティングルーム・ドレスルーム、それぞれの役割を担う空間をユニットで組み、フレーム状に開け放たれた開口から絵画のように垣間見えるオリジナルのシャンデリアや、モノトーンでエレガントな空間、木に包まれるクラシックな空間へと切り替わる空間要素が鏡のように連続することで、それぞれにつながりと奥行き感を生み出しています。気持ちの高揚や、切り替わる意識をそれぞれの空間に足を踏み入れるごとに感じてもらえる空間となっています。(曽根靖裕/ZERO LINE)
「FLARE premium costume salon」
所在地:神奈川県横浜市中区尾上町5-71 横浜シティータワー馬車道2階
オープン:2013年12月
設計:ZERO LINE 曽根靖裕
床面積:144.26㎡
Photo:アマノスタジオ 森日出夫
The concept of the space is “the connection of the mind and conscious” as a place that connects daily lives and life events. The space changes its taste as guests pass through or enter each hall and room. More deeply you move into, more sacred atmosphere the space gets. We constructed each passage, fitting room, and dress room as an individual unit. Various elements such as original chandeliers seen through picture-frame-like openings, monotone and elegant space, and classical space surrounded by wood make connections and depth in each as a series of mirrors. Guests can feel high or changes of conscious as they step in each space.
【FLARE premium costume salon】
Location:Yokohama city tower bashamichi 2F, 5-71, Onoe-cho, Naka-ku, Yokohama
Open:Dec, 2013
Designer:ZERO LINE Yasuhiro Sone
Floor area:144.26 ㎡
Photo: amano studio Hideo Mori
FLARE premium costume salon
http://www.memoire.co.jp
ZERO LINE
http://d-sol.jp
アマノスタジオ
http://www.amano-studio.co.jp








