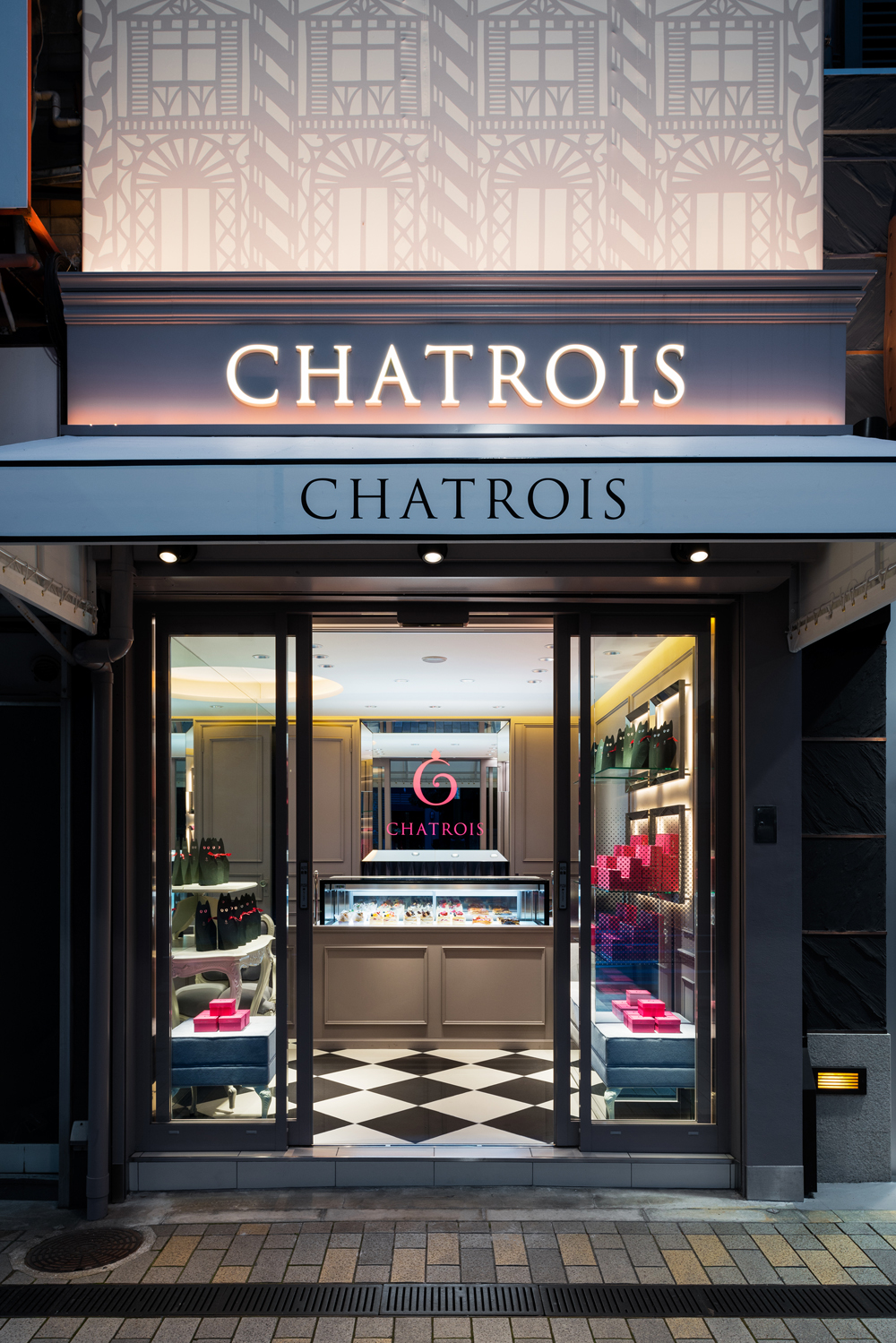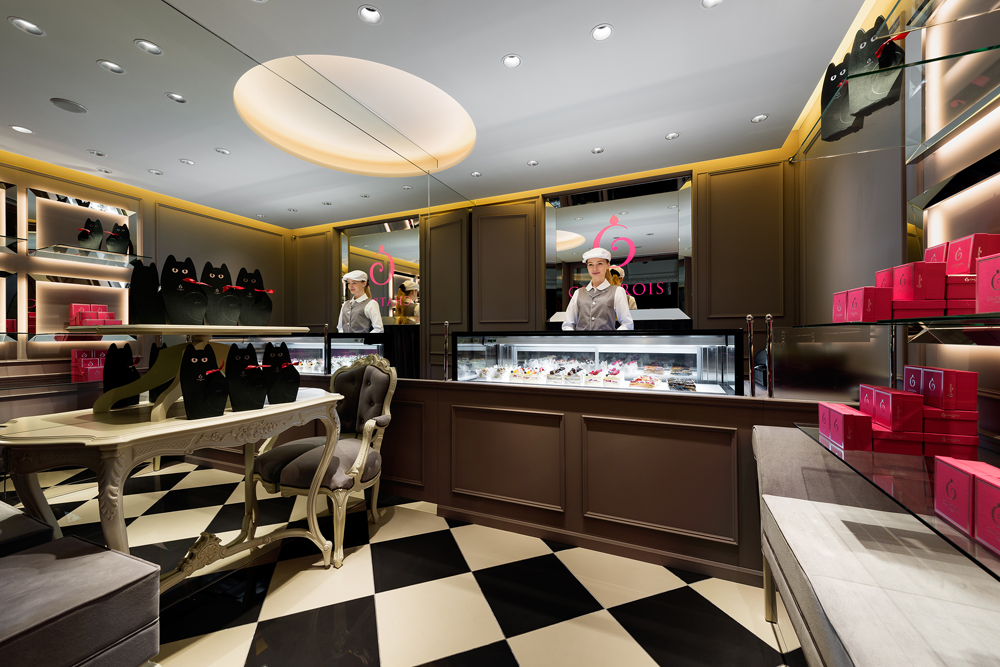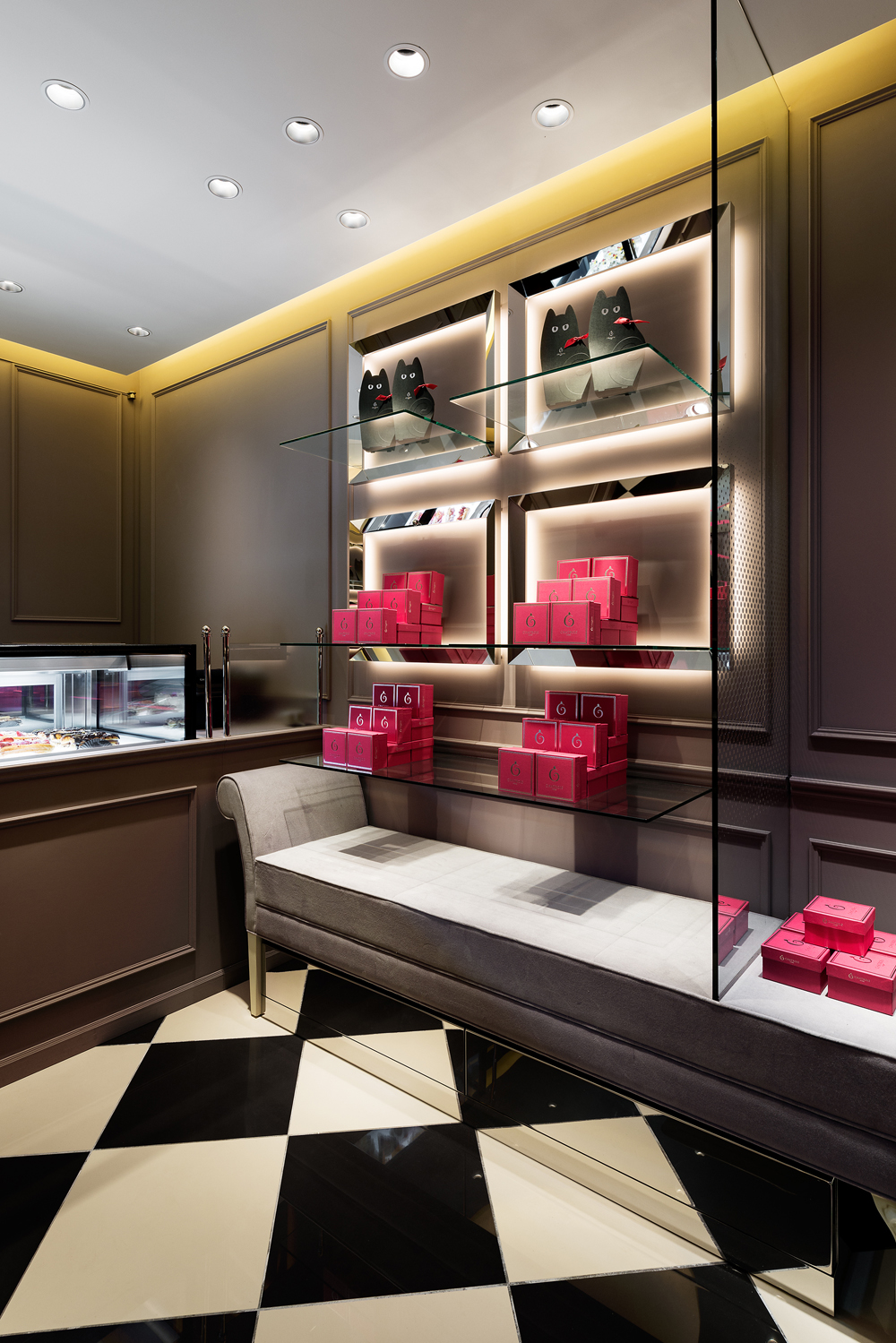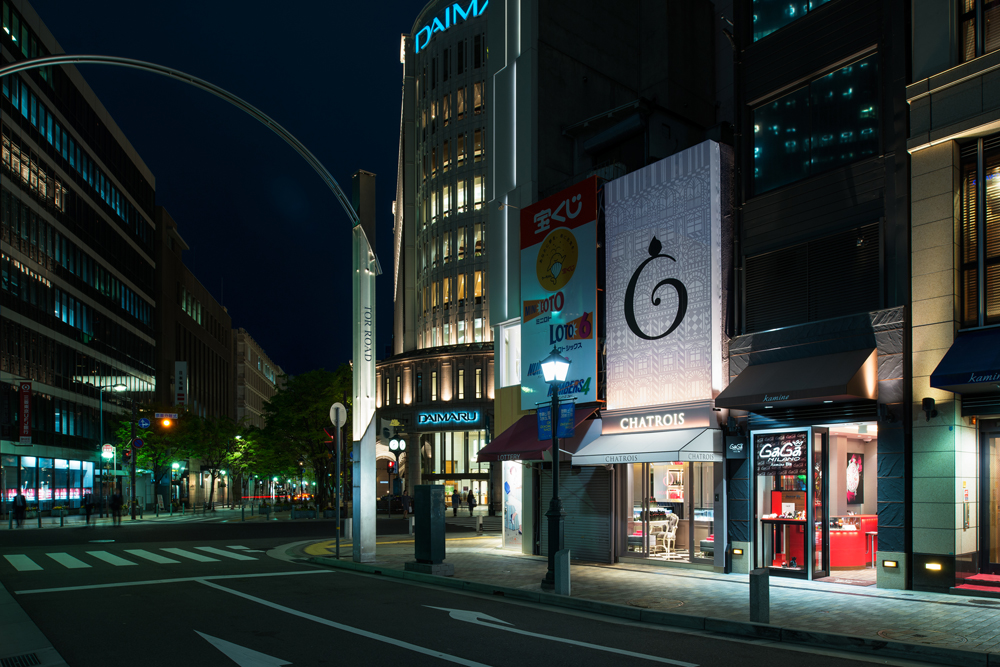



神戸元町に突然出現した「シャトロワ」の館。「chatrois(シャトロワ)」は、魔法を使う3匹のネコのキャラクターと彼女たちの住むパリを軸とした新しいスイーツショップです。空間デザインは、パリのクラシカルなメゾンのイメージをベースに、モダンでシャープな要素を組み合わせています。室内空間と感じられるように、店舗としての機能パーツは、額・テーブル・ソファなどに置き換えました。わずか13㎡の極小空間ですが、壁面一面を全面ミラーにし、そこに映った「虚像」によって倍の広さの空間が完成します。ウィンドウディスプレイでは、ミラーのドットグラデーションによって、映り込んだ像が消えていくように見せています。このように、ブランドのストーリーである「魔法」を感じさせる要素を散りばめています。ファサードは、建物正面を「パリの建築」をデフォルメした切り絵作品で覆いました。(東 潤一郎/JA laboratory)
「CHATROIS」
所在地:兵庫県神戸市中央区三宮町3-1-1
オープン:2014年4月26日
設計:JA laboratory 東 潤一郎 椎野永稔
床面積:13㎡
Photo:増田好郎
The house of “CHATROIS” suddenly appeared in Motomachi area in Kobe. “CHATROIS” is a newly born sweet shop based on the fictitious story, 3 magical female cats living in Paris. Spatial design is based on the image of classical maison in Paris and has a mixture of modern and sharp factors. To make customers feel the shop like a room, we transferred functional parts of the shop to art frames, tables, and sofas. The shop was very small and has only 13㎡ for a floor area so we made all the wall with mirrors so that the “reflex” in the mirror creates the space double. By printing small dots in gradation pattern on mirrors for the window display, the reflex looks like gradually disappearing. As just described, we sprinkled “magical-feeling” factors in the space to express client’s brand’s story. As for the façade, we enwrapped it with a paper cutout of deformed “architecture in Paris”. (Junichiro Azuma)
【CHATROIS】
Location:3-1-1, Sannomiyacho, Chuo-ku, Kobe-shi, Hyogo
Open:Apr. 26th, 2014
Designer:JA laboratory Junichiro Azuma Hisatoshi Shiino
Floor area:13㎡
Photo:Yoshiro Masuda
CHATROIS
http://www.chatrois.jp/
JA laboratory
http://www.ja-labo.jp
増田好郎
http://yoshiro-masuda.net/








