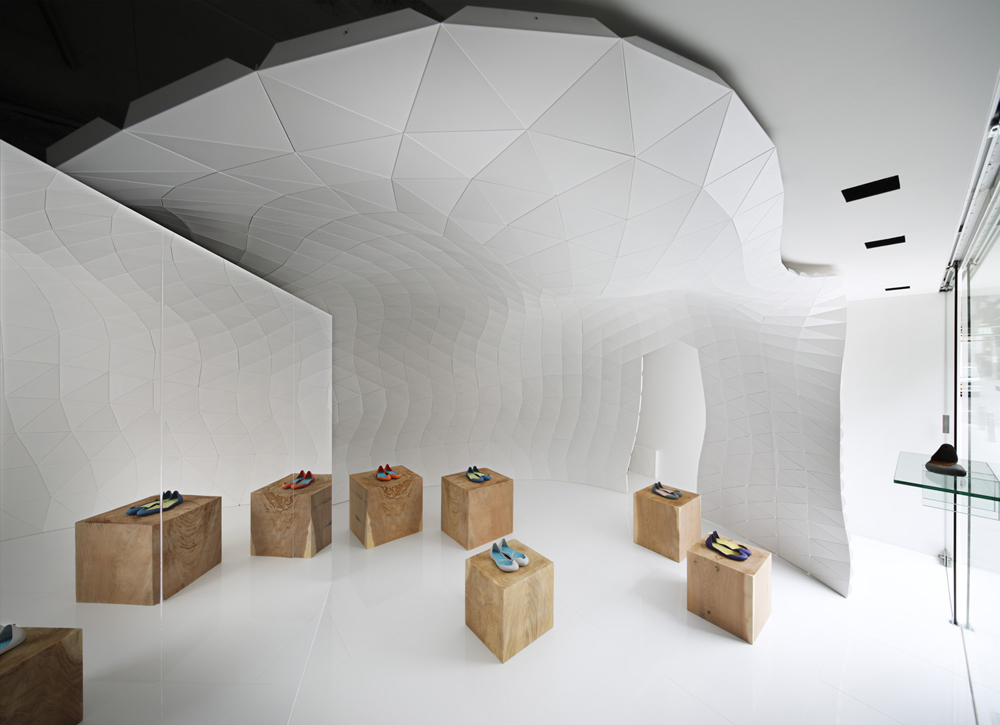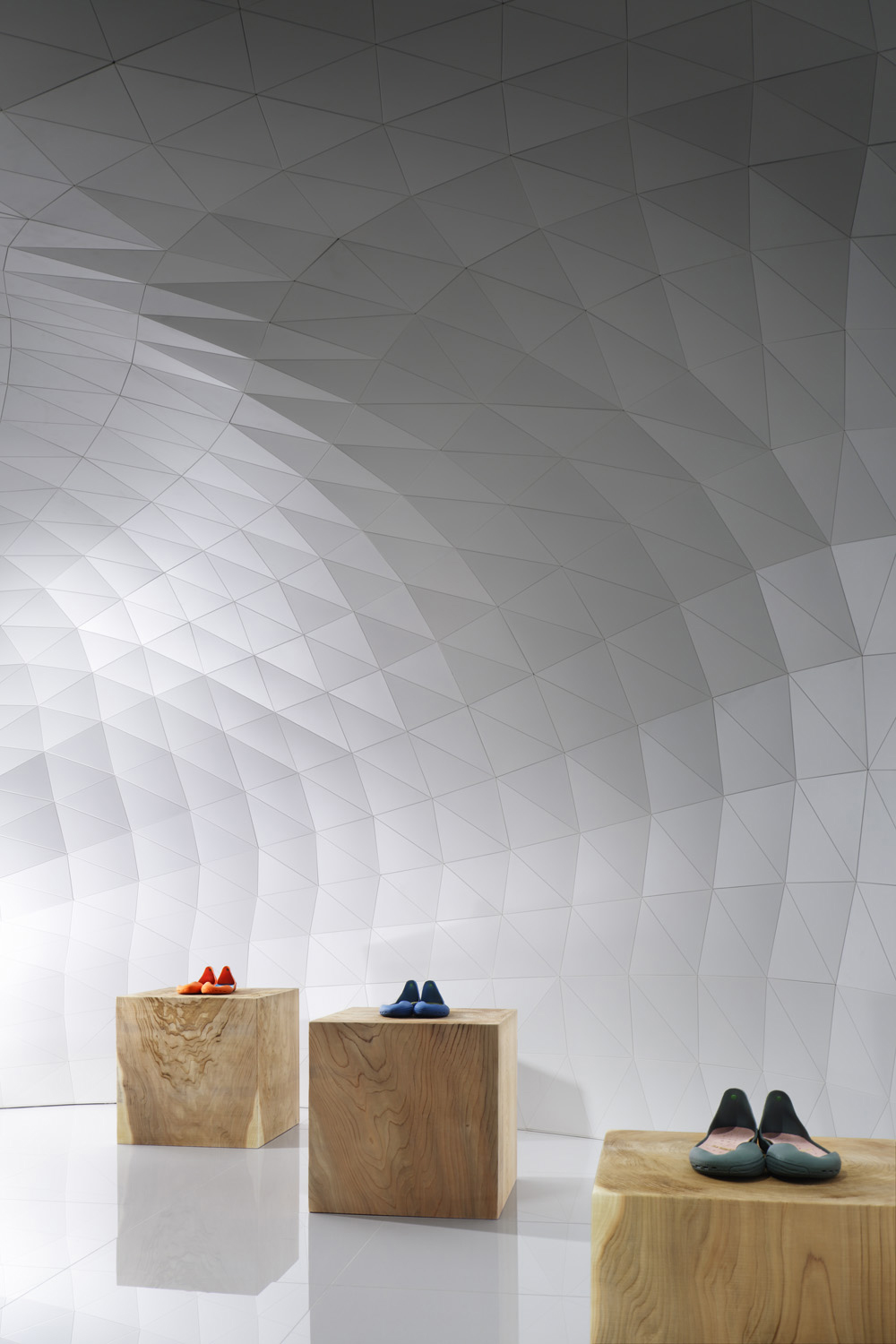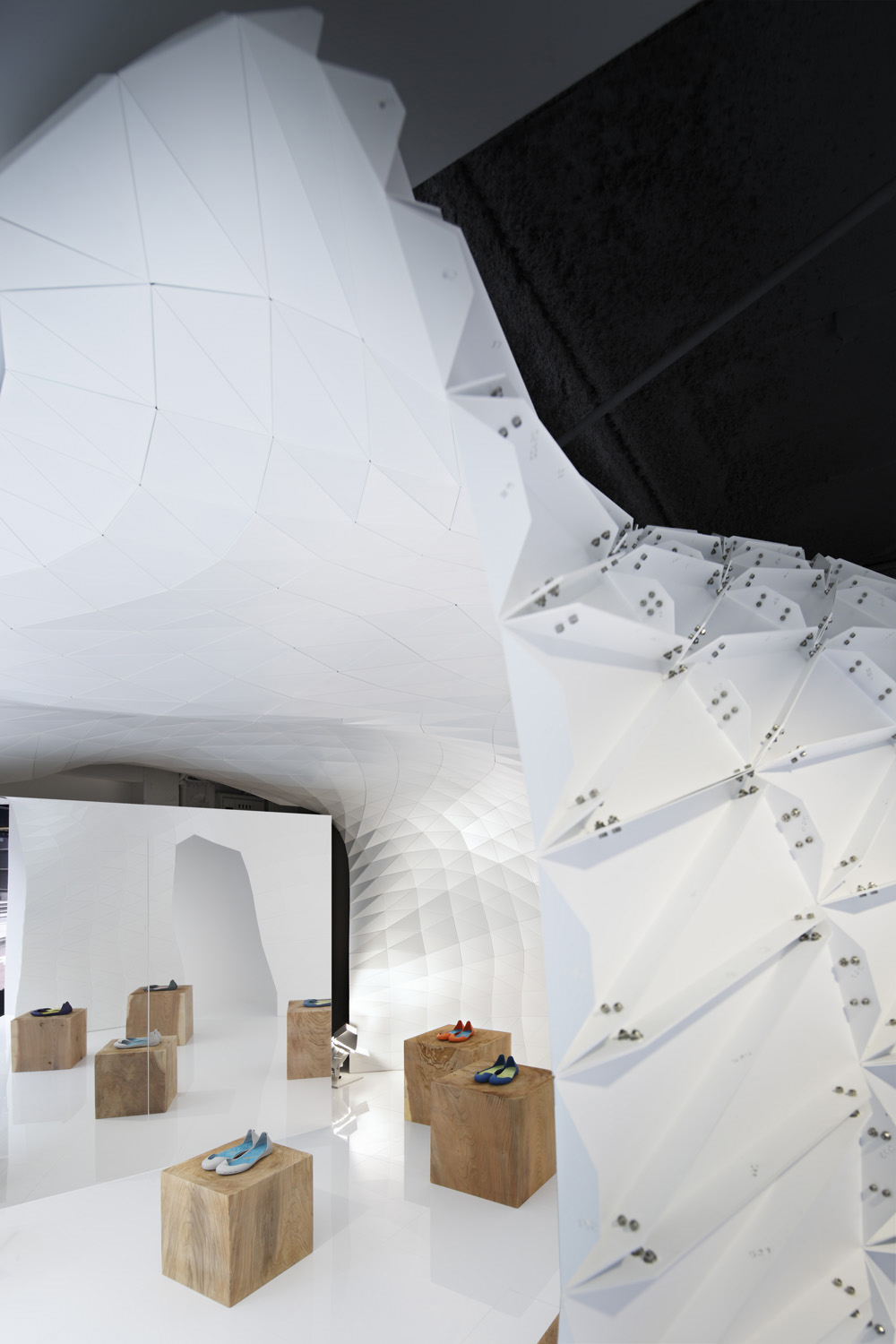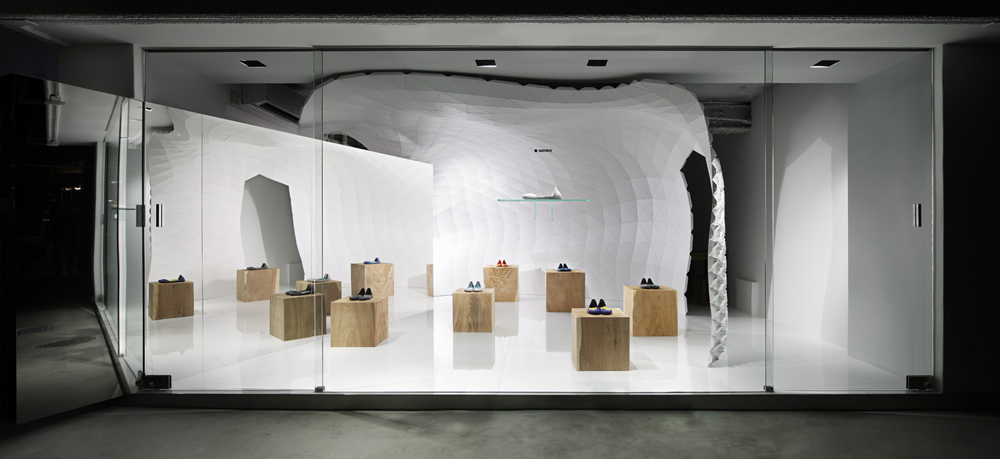



この「iGUANEYE」(イグアナアイ)は、僕自身が発想した空間的イメージをもっとストレートに立体として現実化できないかと考え、デザインした空間です。つまり、僕自身の身体が持つ原始の記憶のイメージを、アルゴリズムというコンピュータシステムで、頭の中を解析したと言っても良いかもしれません。我々は、ある想像空間を実現化する場合、モダニズムという概念に基づき、縦、横、奥行きを単純な数値に置き換え、抽象表現として現実化する方法をこれまで採用してきました。ただ、曲線や三次元曲線を短期間で計算する方法は、コンピュータに頼るしかありません。その計算方法にアルゴリズムシステムを使うことで、複雑な形が現実化できるわけです。CGのレンダリングが現実化するのとは、似て非なるものです。それは、立体構造体として、構造力学においても成り立つものとしてのCGだからです。 今回敢えてこの手法を用いたのは、「iGUANEYE」の考えが、原始の人間の身体によるアイデアをモチーフにしているからであり、そのメッセージをより強く伝えるためです。この「iGUANEYE」からインスパイアされた僕の空間イメージは、もしかしたら我々先祖のシェルターである“洞窟”かもしれません。それは決して正円のテントではないはずです。複雑な岩肌が飛び出ていたかもしれません。 現代の最新テクノロジーを使い、その空間の具現化を図ることにより、「iGUANEYE FSシリーズ」に住処を与え、デザイナーのオリビエ・タコ氏とそのアイデアを未来に引き渡すことができると考えたからです。それは同時に、90年代僕自身が着想し、以来長い間考え続けて来た“建築の中のもう一つの箱”という空間概念の新たなかたちなのです。(水谷壮市)
「iGUANEYE Aoyama Main Store」
所在地:東京都港区南青山5-6-14
オープン:2014年9月20日
設計:水谷壮市デザイン事務所 水谷壮市
床面積:36.3㎡
Photo:ナカサ&パートナーズ
I tried to realize my spatial image as straight as possible when I committed the design project of this “iGUANEYE”. In other words, I analyzed a primitive image of a memory which my body has through an algorithmic treatment. We have adopted a method that replaces height, wide, and depth by simple numbers based on the concept of modernism in order to create an imaginable space to be real. However, we have to rely on a computer when we calculate curve or three-dimensional curve in a short time. By using the algorithmic treatment, a complicated figure can be realized. It looks like a CG rendering becoming real, but not. Because that stereoscopic CG is constructed based on structural dynamics. Why I adopt this method in this project is that the idea of “iGUANEYE” has a motif of a primitive human body and to transmit this message more strongly. My spatial image inspired by the “iGUANEYE” may be a “cave” which once was a shelter for our ancestors. They must not have been an exact circle tent. They might have complicated bare rock. By using the latest technology at our age and trying to realize the space, I thought I could give a place to live to “iGUANEYE FS series” and pass on the designer Mr. Olivier Taco and his idea to the future. At the same time, this is a new figure of a spatial concept “another box inside architecture” which I have been thinking about for a long time since 90s. (Soichi Mizutani)
【iGUANEYE Aoyama Main Store】
Location:5-6-14, Minamiaoyama, Minato-ku, tokyo
Open:Sep. 20th, 2014
Design:Soichi Mizutani Design Office Soichi Mizutani
Floor area:36.3㎡
Photo:Nacasa & Partners
iGUANEYE
http://www.iguaneye.jp
水谷壮市デザイン事務所
http://soichi-mizutani.com/
ナカサ&パートナーズ
http://www.nacasa.co.jp/








