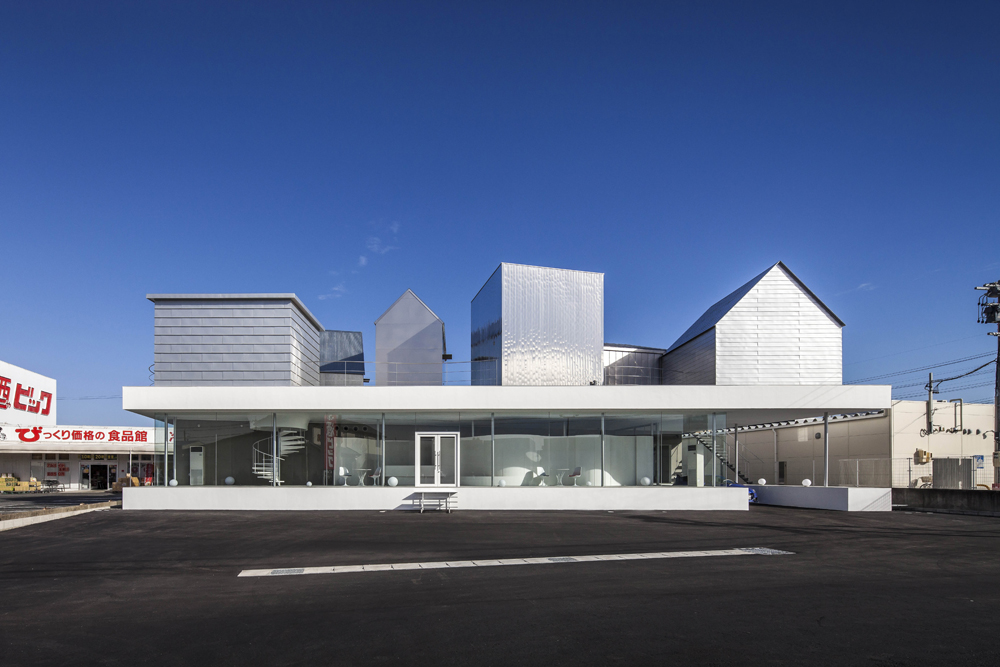
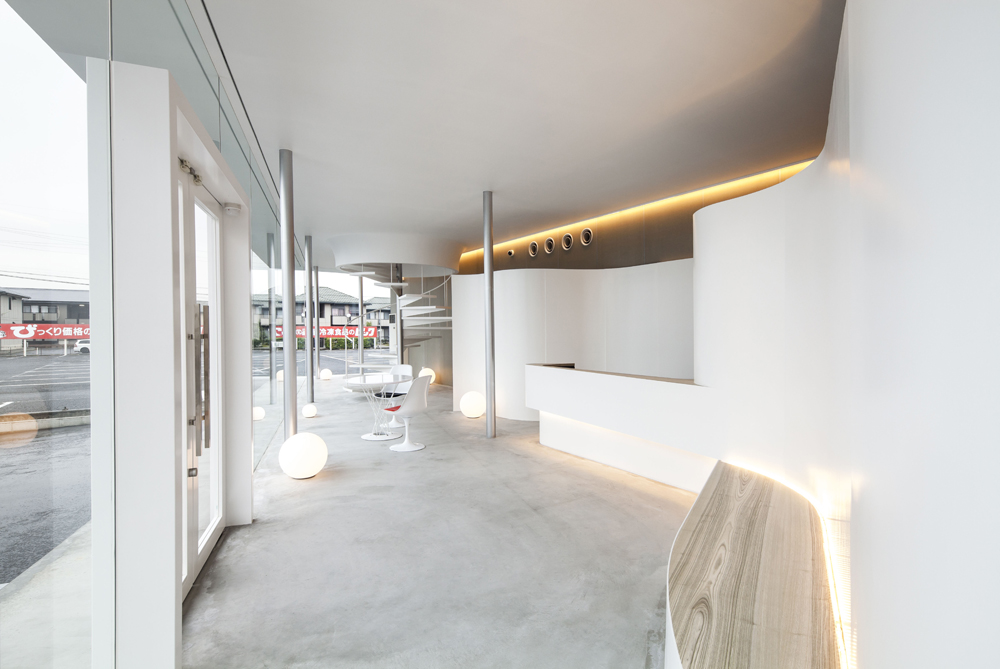
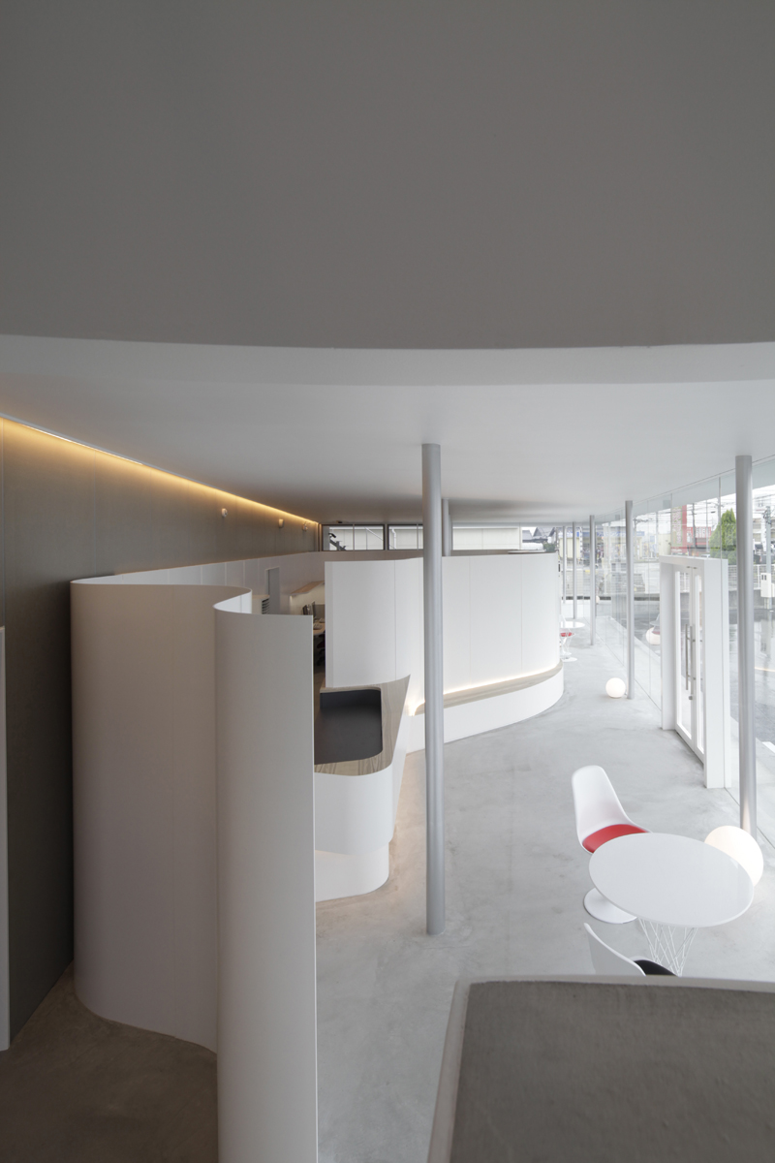
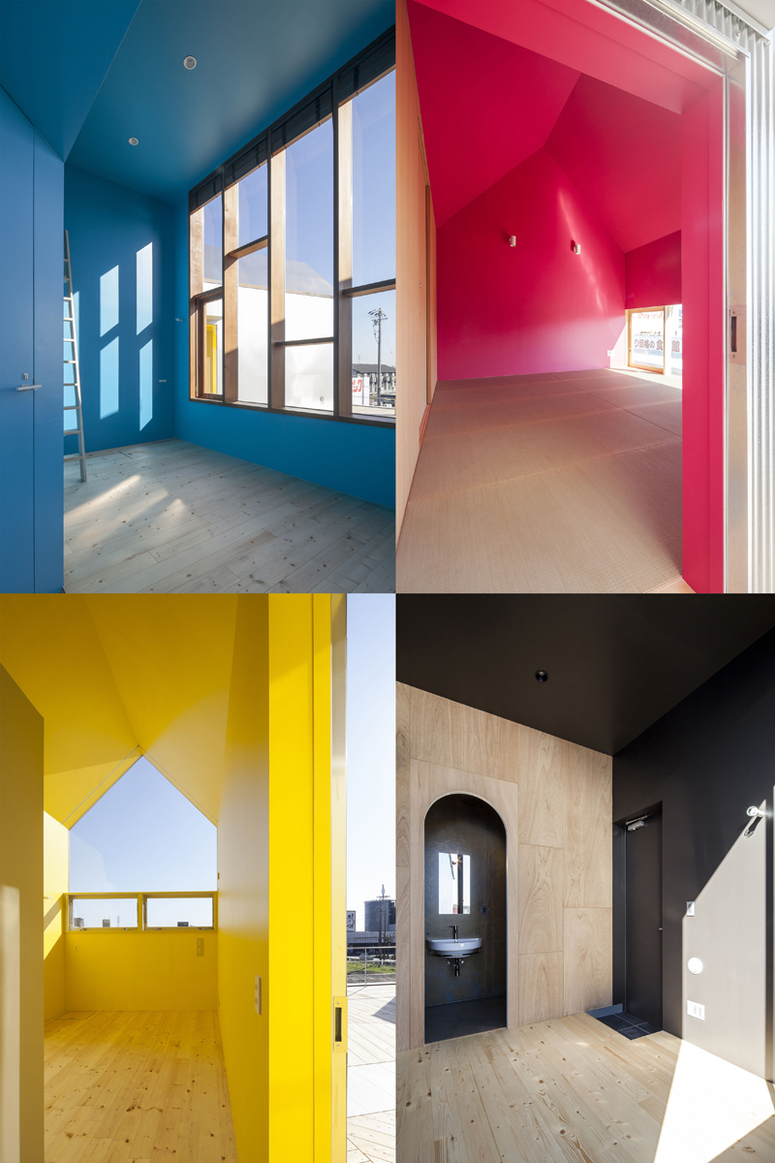
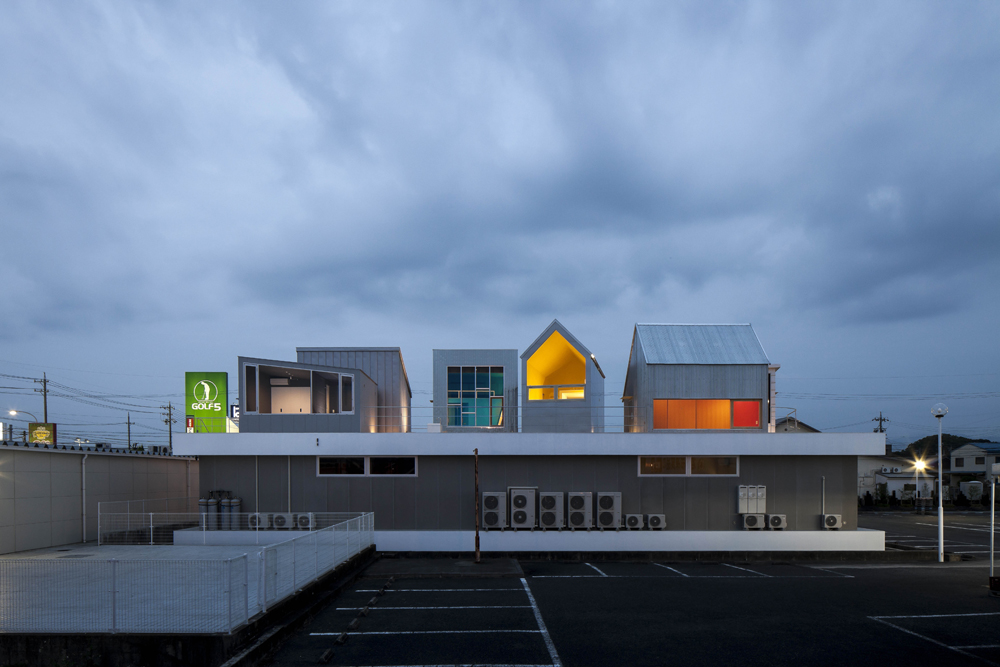
関東に本拠を置く印刷会社の新社屋。地方都市の幹線道路沿いに建つこの社屋は、印刷サービスを行なう店舗兼事務所と社宅、また出張員が滞在するためのゲストハウスが主なプログラムです。
幹線道路沿いでは、派手な看板を掲げた店舗が建ち並ぶ姿はお決まりの光景ですが、上空に浮かぶ看板に価値を見出し、それをモチーフとした小屋を群居させ街を形成させました。
とある社屋の屋上に突如現れた空中都市は、無表情でありながら移ろう空や近隣環境の情報を編集し映し出す看板となり、周囲に認知されます。
各階内装もまた、紙や印刷基本色を表現した象徴的なオブジェクトにより、紙媒体を通じインプット・アウトプットを繰り返す印刷業そのものの具現化を試みています。(生田直人/knit)
「Billboard」
所在地:三重県鈴鹿市
オープン:2014年12月1日
設計:knit 生田直人 一級建築士事務所タスエス 松下慎太郎 鈴木崇志
床面積:442.11㎡
Photo:平井広行
The new office building of a printing company based in Kanto region (middle-east Japan). Located along an arterial highway, the main programs of the building are a printing factory, an office, an employees’ house and a guest house. Along the highway, stores with fancy signboards are the same old scenery but, in this case, we constructed a town with small huts, giving another value to the signboard in the sky. The aeropolice, which suddenly appears on an office building, is expressionless yet functions as a signboard to edit and show the changing sky or the neighbor environment, and then it gets recognized by people. We also tried to realize the printing works itself through basic printing colors and symbolic objects in each floor’s interior. (Naohito Ikuta / knit)
【Billboard】
Location:Suzuka-shi, Mie
Open:Dec. 1st, 2014
Designer:knit Naohito Ikuta +S Shintaro Matsushita Takashi Suzuki
Floor area:442.11㎡
Photo:Hiroyuki Hirai
一級建築士事務所タスエス
http://www.tas-s.com/
平井広行
https://www.facebook.com/hiroyuki.hirai.73?fref=ts








