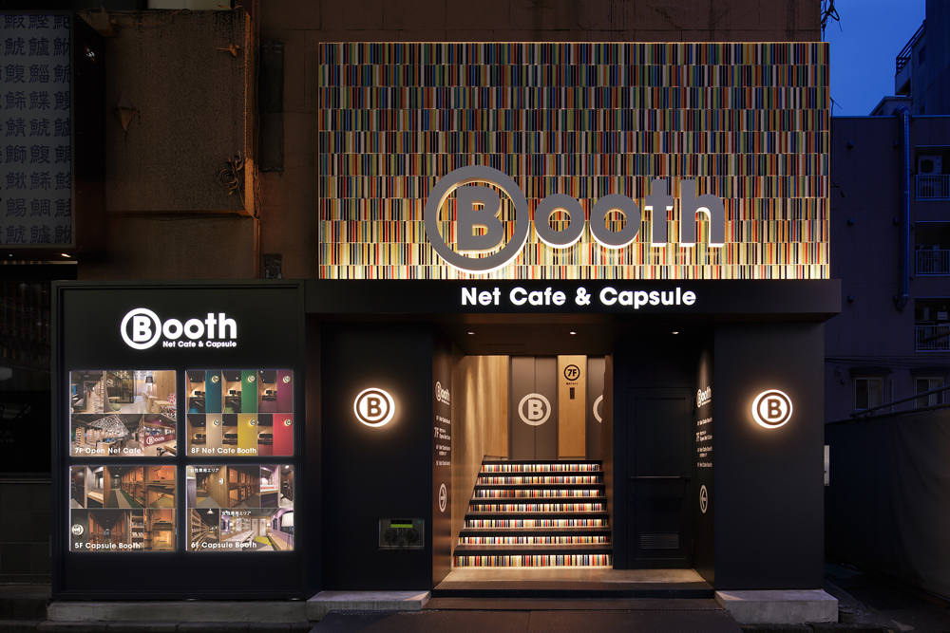
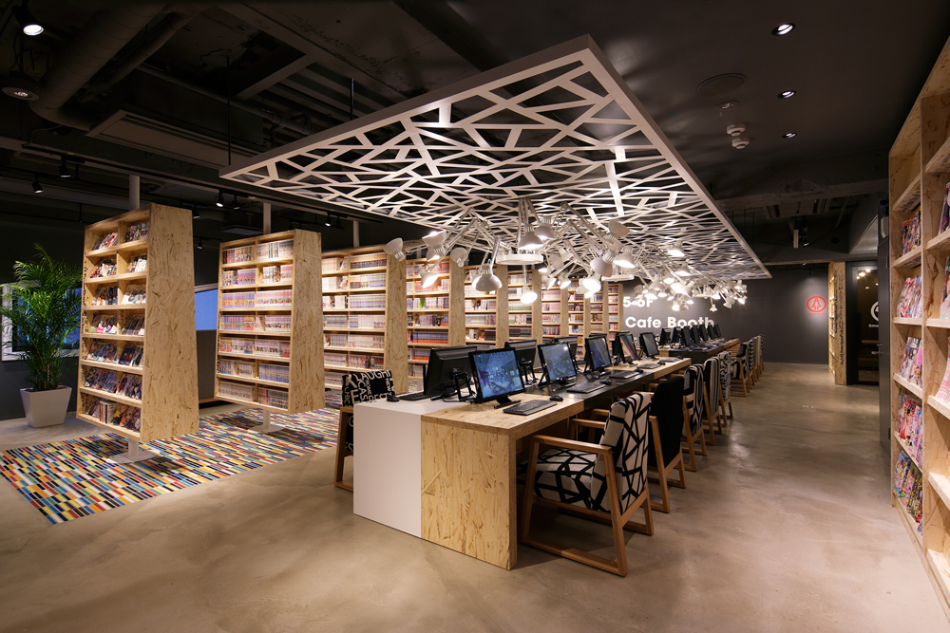
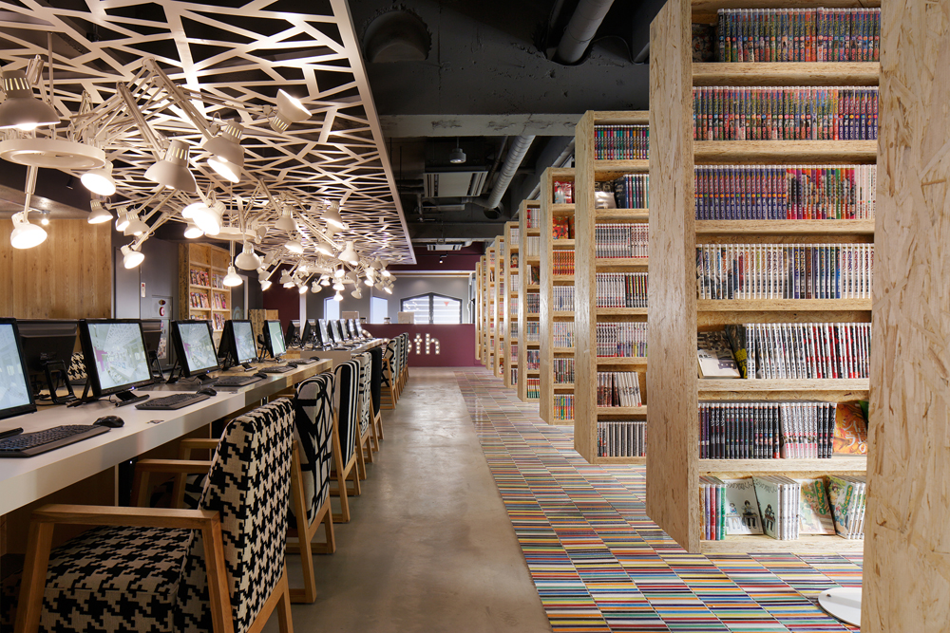
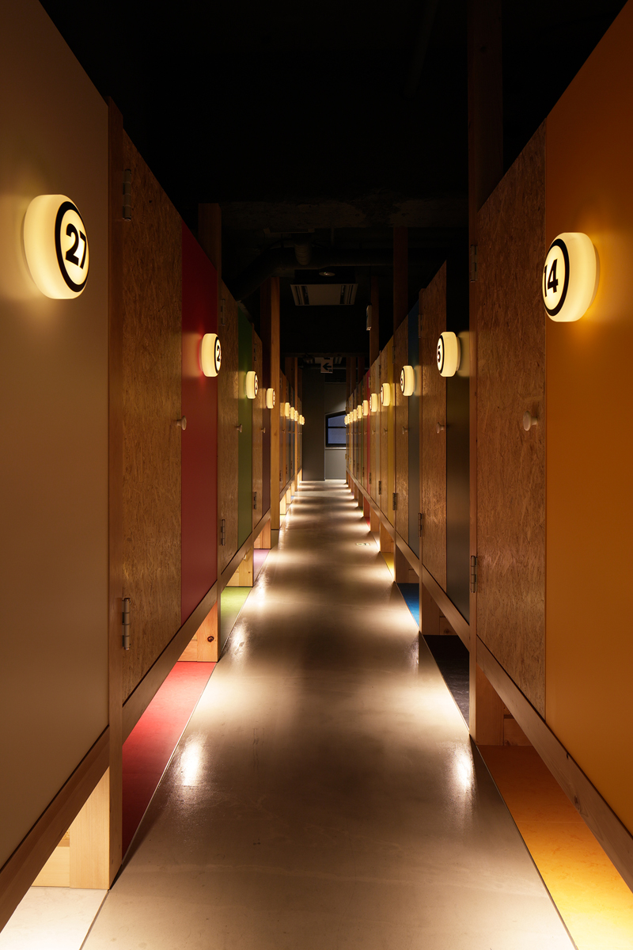
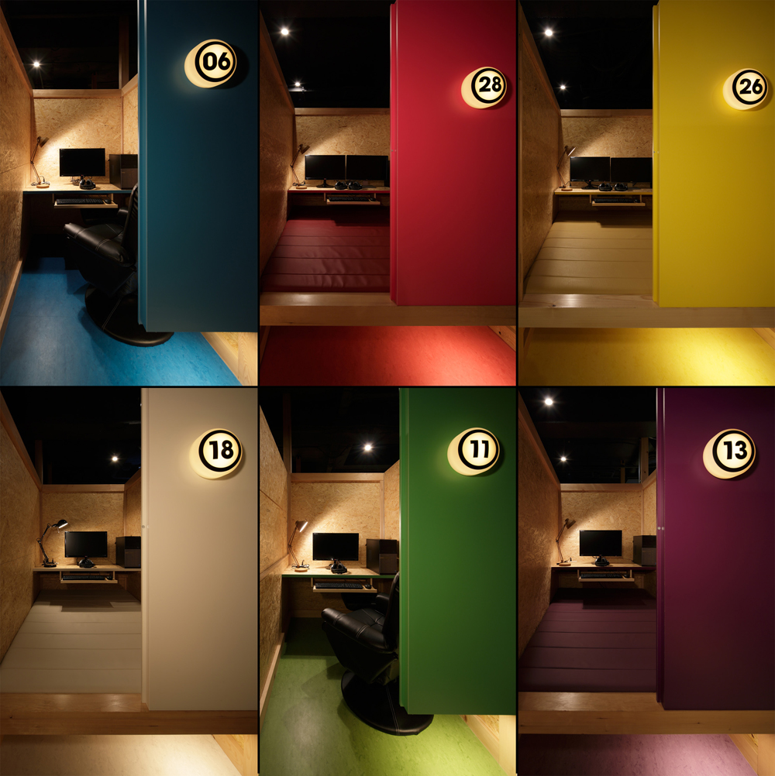
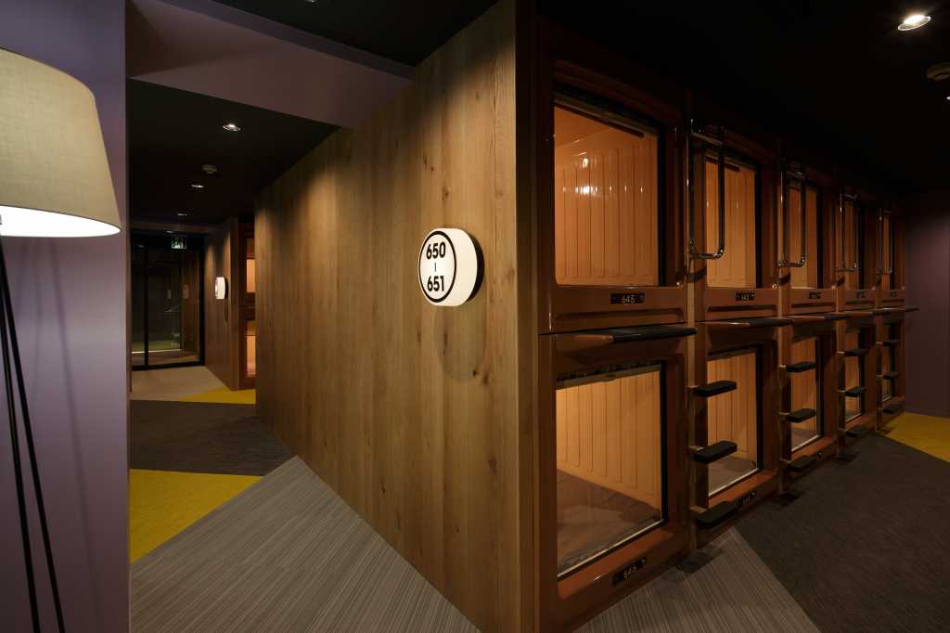
新宿の歌舞伎町に新たなスタイルのインターネットカフェが完成した。店名は「Booth(ブース)」で、元々カプセルホテルだった施設を「オープンカフェブース」フロア、「ネットカフェブース」フロア、「カプセルブース」フロア(女性専用エリアあり)と、“ブース”をキーワードに再構築した施設である。 コミックや雑誌やインターネットPCを充実させるだけでなく、シャワーブースや女性専用パウダーブースなどで宿泊施設として宿泊客にもしっかりと対応し、今までのやや不健康なネットカフェのイメージを払拭するデザインにしている。 店内は、居心地の良いカフェ空間にアミューズメント施設のような遊びとインパクトを加えたデザインをメインテーマにしている。スケルトンの空間に、ネットワークをイメージさせる網柄の天井やLSL組みの象徴的な本棚やビビッドな配色のコミックをイメージさせるタイルなどを配し、無骨なデザインの中に色や形状、グラフィックで空間にメリハリをつけている。 時代の需要の中で生まれたこの施設が、また新たな日本ならではのスタイルを生み出した。(藤井文彦/ファン)
「Netcafe&Capsule Booth」
所在地:東京都新宿区歌舞伎町1-15-5
オープン:2015年2月18日
設計:ファン 藤井文彦
床面積:1128.3㎡/1F(ENTRANCE)16.3㎡、5F(CAPSULE Booth) 278㎡、6F(CAPSULE Booth) 278㎡、7F(ENTRANCE FLOOR / OPEN CAFE Booth)278㎡、8F(NET CAFE Booth) 278㎡
ブース数: 5F(CAPSULE Booth) 36Booth、6F(CAPSULE Booth) 29Booth (include Woman Only 18Booth)、7F(ENTRANCE FLOOR / OPEN CAFE Booth)40Booth、8F(NET CAFE Booth) 50Booth
Photo:ナカサ&パートナーズ
The new style Internet / manga cafe has been set up in Shinjuku area in Tokyo. The store name is “Booth”. The facility had been used as “capsule hotel” before, and now it has been restructured into three new spaces, “open cafe booth”, “net cafe booth” and “capsule booth” using a keyword of “booth”. Not only having a variety of comics and magazines and the high spec PCs, it also serves guests as a decent accommodation facility with clean shower rooms and powder rooms. It dispels unhealthy image of internet cafe. The main theme of interior is a cozy cafe adding play feeling and impact of amusement park. The store succeeds in producing stylish spaces with colors and graphics in the rugged design. In the space of the steel skeleton, it is furnished with iconic LSL bookshelves, the net pattern ceiling reminding the image of network, and the vividly colored tiled floors with an image of comics. This facility has been born in the demand of the time, and it has now created another style of Japan unique.(Fumihiko Fujii / fan Inc.)
【Netcafe&Capsule Booth】
Location:1-15-5, Kabukicho, Shinjuku-ku, Tokyo
Open:Feb. 18th, 2015
Designer:fan Inc. Fumihiko Fujii
Floor area:1128.3㎡/1F(ENTRANCE)16.3㎡、5F(CAPSULE Booth) 278㎡、6F(CAPSULE Booth) 278㎡、7F(ENTRANCE FLOOR / OPEN CAFE Booth)278㎡、8F(NET CAFE Booth) 278㎡
Capacity: 5F(CAPSULE Booth) 36Booth、6F(CAPSULE Booth) 29Booth (include Woman Only 18Booth)、7F(ENTRANCE FLOOR / OPEN CAFE Booth)40Booth、8F(NET CAFE Booth) 50Booth Photo:Nacasa & Partners








