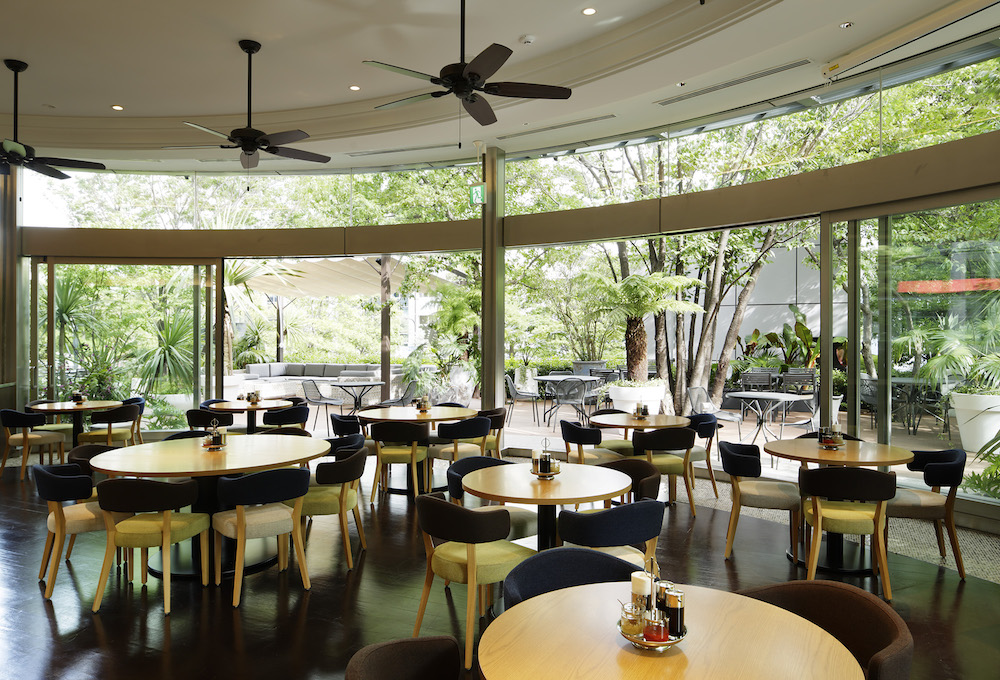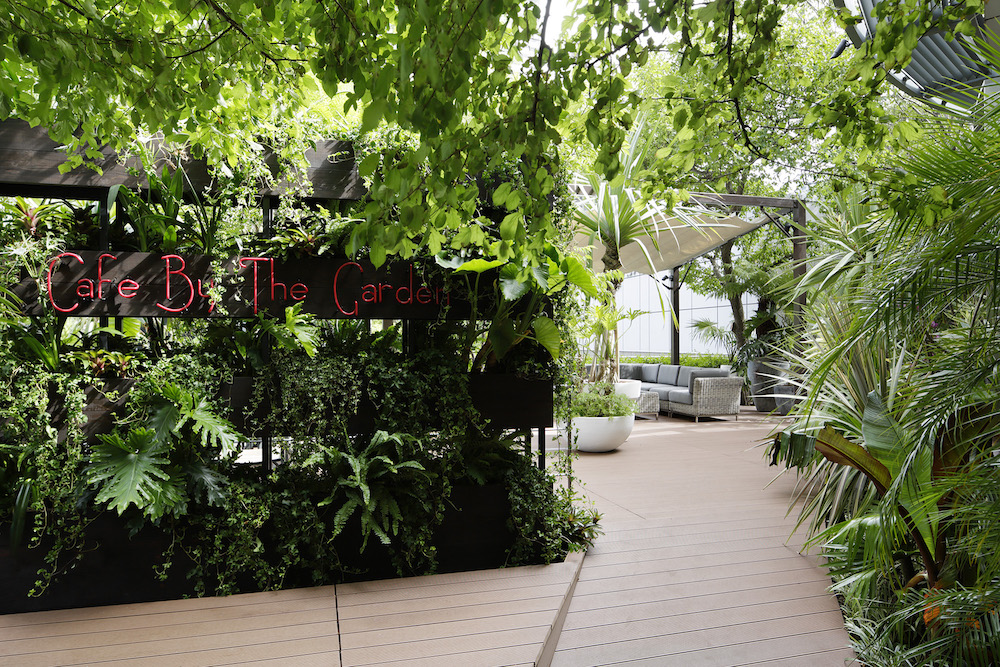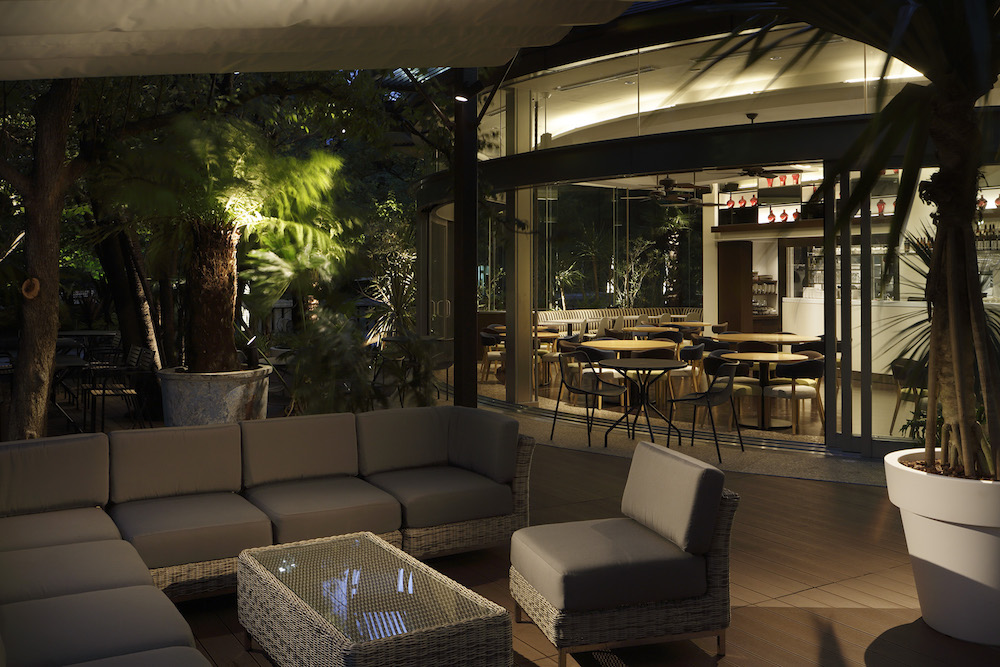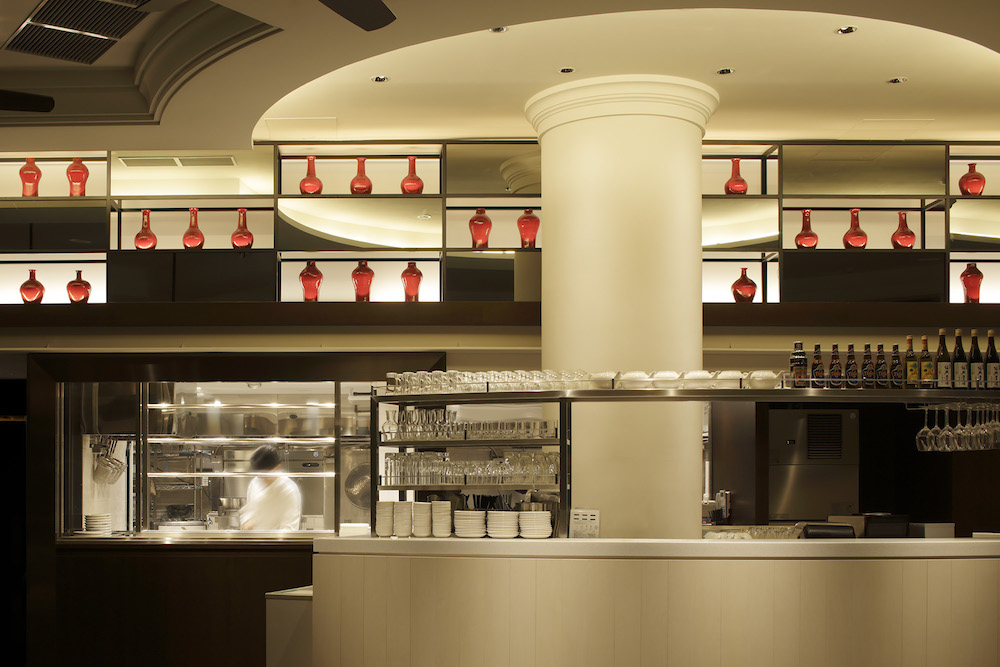




シンガポーリアンが選ぶ、ローカルフードナンバー1ブランドにも選ばれた実績を持つ「威南記海南鶏飯」(ウィーナムキー ハイナン チキンライス)。満を持しての日本初出店ということで、威南記海南鶏飯が築いてきた格式あるデザインと、新たに日本で出発する上での挑戦的なデザインを混在させることが重要だと感じた。シンガポールは今、世界で大きく成長、発展している国の一つで、マリーナベイサンズなど斬新な建物が目立つ。その一方でラッフルズホテルのようなコロニアルな建築物も多く、それらがシンガポールの文化的なイメージをつくり上げている。さらに、国が提唱する「緑化推進」により、シンガポールはガーデンシティのイメージも強く、都会でありながらリゾート感覚のある空間を生み出している。我々はそのコロニアルな空気感と緑あふれるリゾートの空気感を店舗に取り入れ、日本でありながら異国の雰囲気を表現することで、シンガポールの食との連動を図ることにした。出店地が東京の中心港区であることから、シンガポールらしさをベースに世界を牽引するアーティスティックな感覚を取り入れ、新たな威南記海南鶏飯 日本本店の空間デザインを発信している。(ワタナベユウキ/AREA CONNECTION)
「威南記海南鶏飯 日本本店」
所在地:東京都港区芝浦3-4-1 田町グランパーク1階
オープン:2015年7月28日
設計:AREA CONNECTION ワタナベユウキ
床面積:211㎡
客室数:112席(店外含む)
Photo:Nacasa & Partners
“Wee Nam Kee Hainanese Chicken Rice” once awarded the No.1 local food brand among Singaporeans. They finally decided to open their first restaurant in Japan, which had been long-awaited. We thought it is very important to show the mixture of their tradition in its motherland and the new challenge in Japan in interior design. Now Singapore is counted among the most rapidly developed countries of the world and has many futuristic buildings such as Marina Bay Sands. By contrast, you can also find colonial architecture like Raffles Hotel and they create the cultural image of Singapore. In addition, Singapore Green Plan advocated by its government promotes the image of garden city and produces an atmosphere of resort area in an urban setting. We tried to express an exotic air in the space and provide a linkage with Singaporean foods by taking in the colonial atmosphere and the leafy resort mood into the restaurant. Because the store location is in the center of Tokyo, Minato-ku, we planned to bring global, edgy, and artistic sense into the interior based on their Singaporean origin and then transmit the new store design of Japan’s “Wee Nam Kee Hainanese Chicken Rice”. (Yuuki Watanabe / AREA CONNECTION)
【Wee Nam Kee Hainanese Chicken Rice】
Location:Tamachi Granpark 1F, 3-4-1, Shibaura, Minato-ku, Tokyo
Open:Jul. 28th, 2015
Designer:AREA CONNECTION Yuuki Watanabe
Floor area:211㎡
Capacity:112 seats (including terrace area)
Photo:Nacasa & Partners








