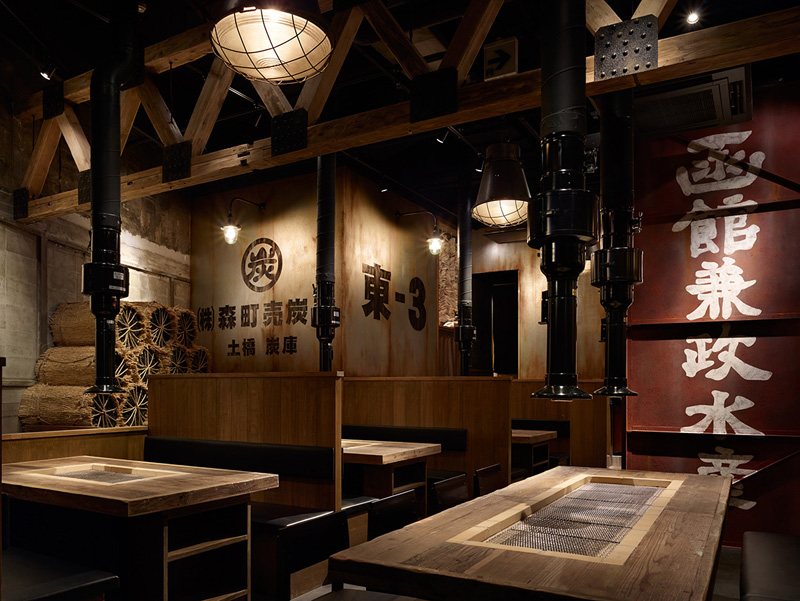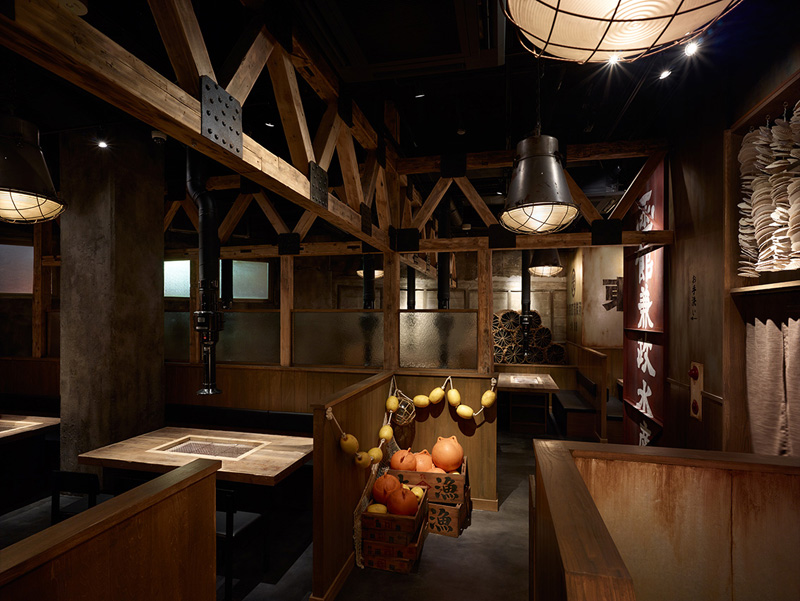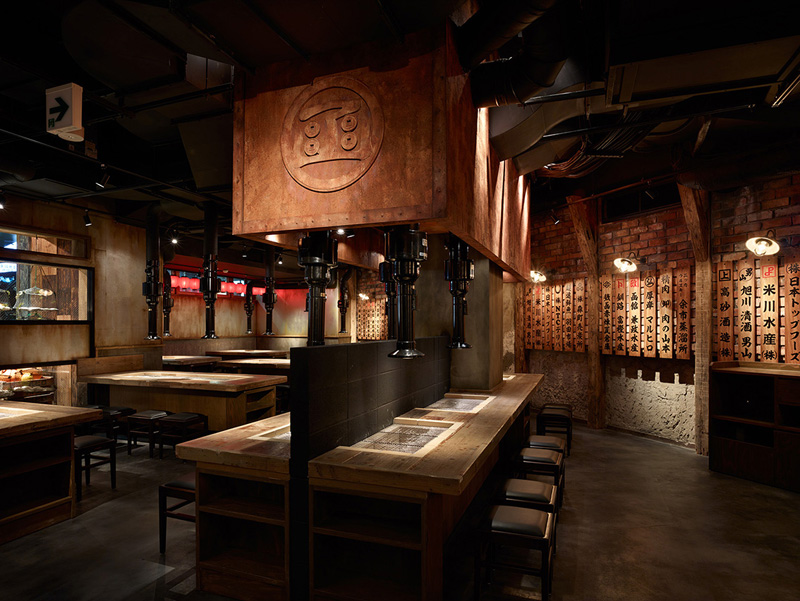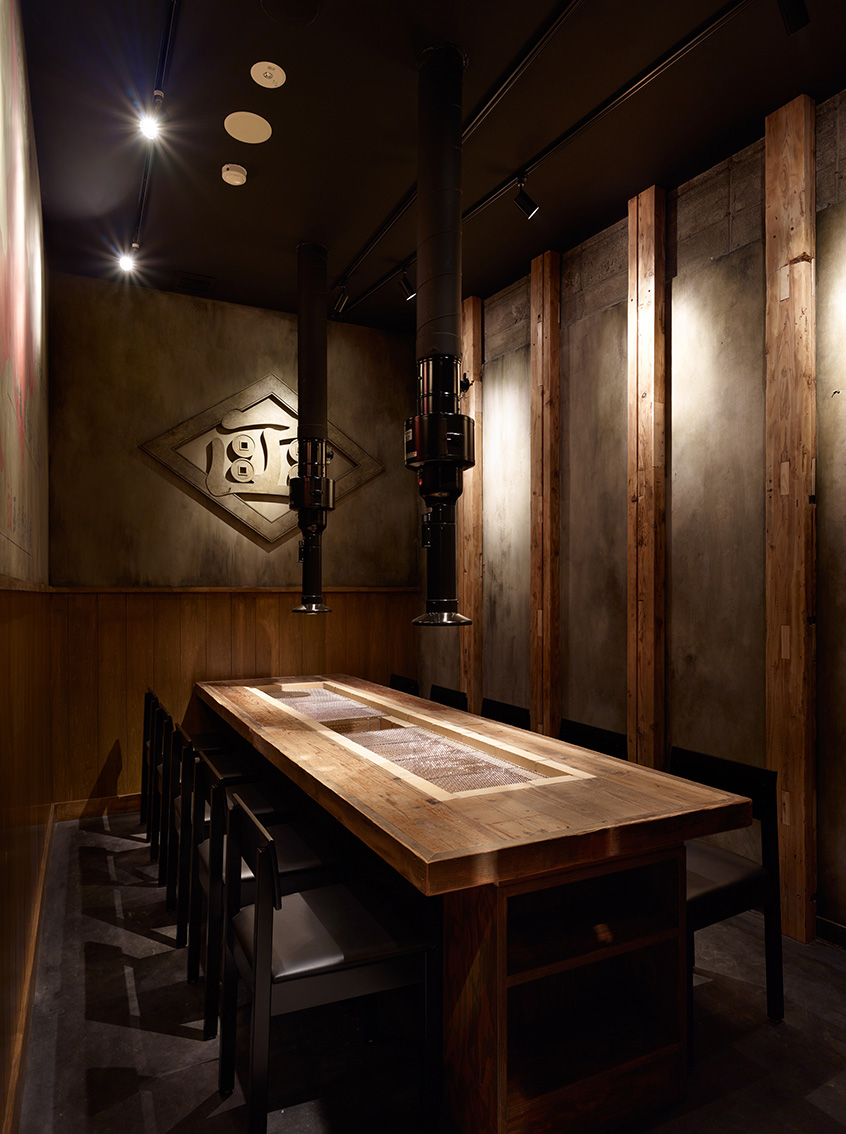


 「銭函バーベキュー」原稿 新橋駅から歩くこと1分、東京のど真ん中銀座で、北海道を中心に仕入れた厳選された食材を卓上の炭火でバーベキュースタイルで豪快に焼いて食べる。シンプルに一番うまい食べ方で、いい食材を手軽に食べてもらいたい。そんなオーナーの思いが詰まった業態です。 北海道の港町銭函の「廃レンガ倉庫を改装した空間」をコンセプトに、高架下という特殊な立地に”馴染む”空間作りを目指しました。1階は半地下となっており、腰の高さまであるコンクリートの基礎に、構造柱に見立てた古材、アンティークレンガを用いることで、木造レンガ倉庫の世界観を構築。2階は、もともと天井高さが4mほどもある大空間で、その高さを強調する木造トラスの造作や、大型のインダストリアルライトを用いることで、廃倉庫の空気感たっぷりの客席空間を創出しています。(柴澤 淳/サイドデザイン)
「銭函バーベキュー」原稿 新橋駅から歩くこと1分、東京のど真ん中銀座で、北海道を中心に仕入れた厳選された食材を卓上の炭火でバーベキュースタイルで豪快に焼いて食べる。シンプルに一番うまい食べ方で、いい食材を手軽に食べてもらいたい。そんなオーナーの思いが詰まった業態です。 北海道の港町銭函の「廃レンガ倉庫を改装した空間」をコンセプトに、高架下という特殊な立地に”馴染む”空間作りを目指しました。1階は半地下となっており、腰の高さまであるコンクリートの基礎に、構造柱に見立てた古材、アンティークレンガを用いることで、木造レンガ倉庫の世界観を構築。2階は、もともと天井高さが4mほどもある大空間で、その高さを強調する木造トラスの造作や、大型のインダストリアルライトを用いることで、廃倉庫の空気感たっぷりの客席空間を創出しています。(柴澤 淳/サイドデザイン)
「銭函バーベキュー」
所在地:東京都中央区銀座8-3 西土橋ビル1階
オープン:2016年9月26日
設計:サイドデザイン 柴澤 淳 丸山航平
施工:タジマ創研株式会社 西野竜生 福永一平
床面積:390㎡
客席数:145席
Photo:佐藤振一
ZENIBAKO Barbecue is located in Ginza, the center of Tokyo. Customers can enjoy grilling selected foodstuff from Hokkaido on wood fire in barbecue style. This restaurant is filled with the owner’s aspiration to provide good foods in simple and nice serving ideas in a casual atmosphere. The design concept is “renovation of abandoned brick storehouse” in Zenibako, a port city in Hokkaido. We aimed to create space which goes well with the restaurant’s circumstance, underneath elevated railway tracks. On the semi-underground first floor, we constructed visual identity of brick storehouse with the concrete groundwork, reclaimed wood, and antique bricks. On the second floor, that has 4meter height, we tried to produce the air of abandoned storehouse with wooden truss and huge industrial lightings. (Jun Shibasawa / side design)
【ZENIBAKO Barbecue】
Location:Nishidobashi Bld. 1F, 8-3, Ginza, Chuo-ku, Tokyo
Open:Sep. 26th, 2016
Designer:side design inc. Jun Shibasawa Kohei Maruyama
Constructor:TAJIMA SOKEN Corporation Tatsuo Nishino Ippei Fukunaga
Floor area:390 ㎡
Capacity:145 seats
Photo:Shinichi Sato








