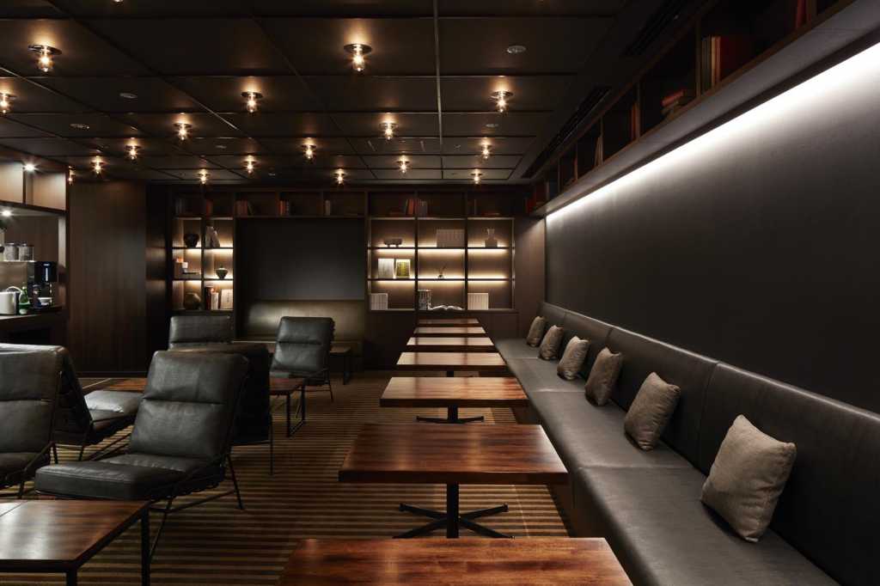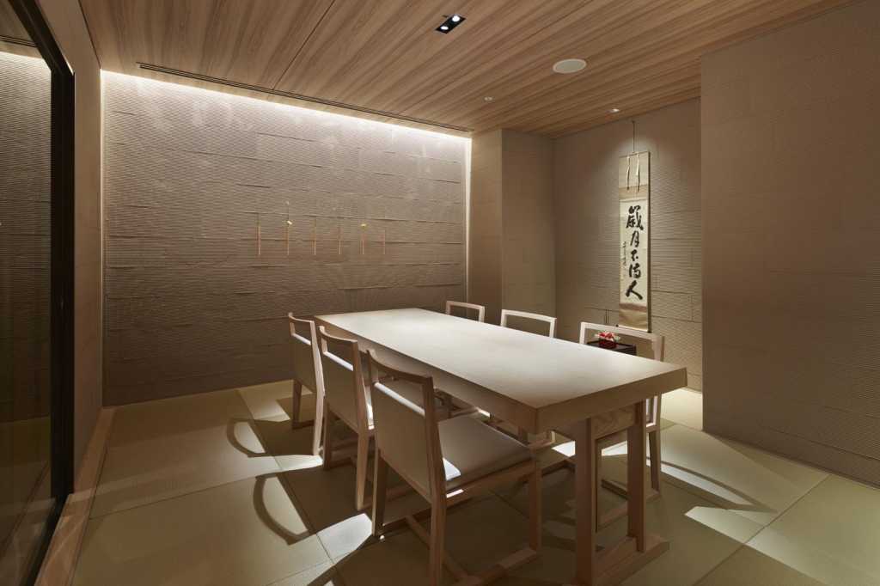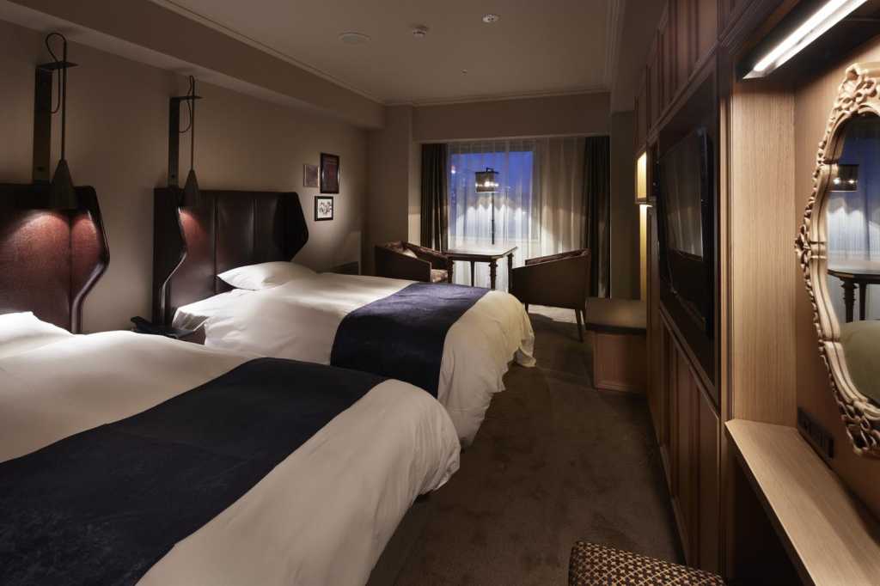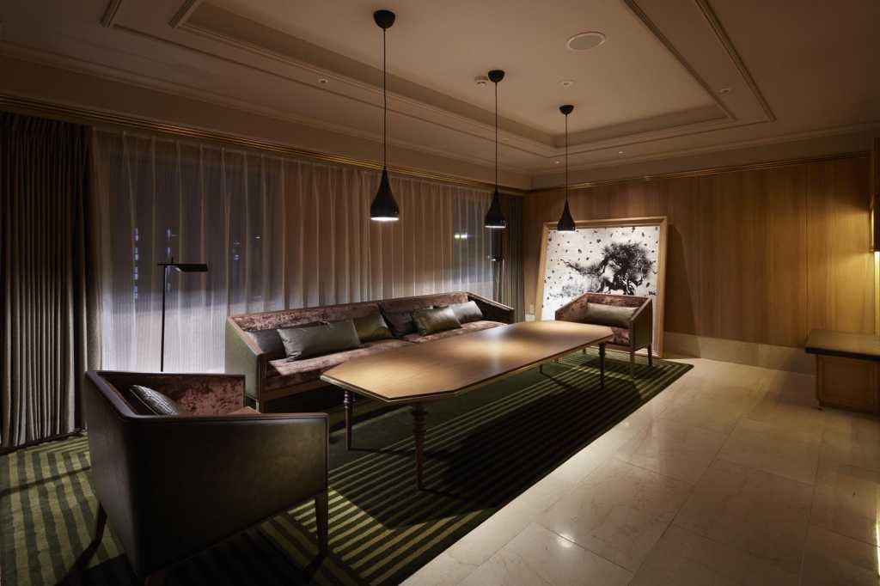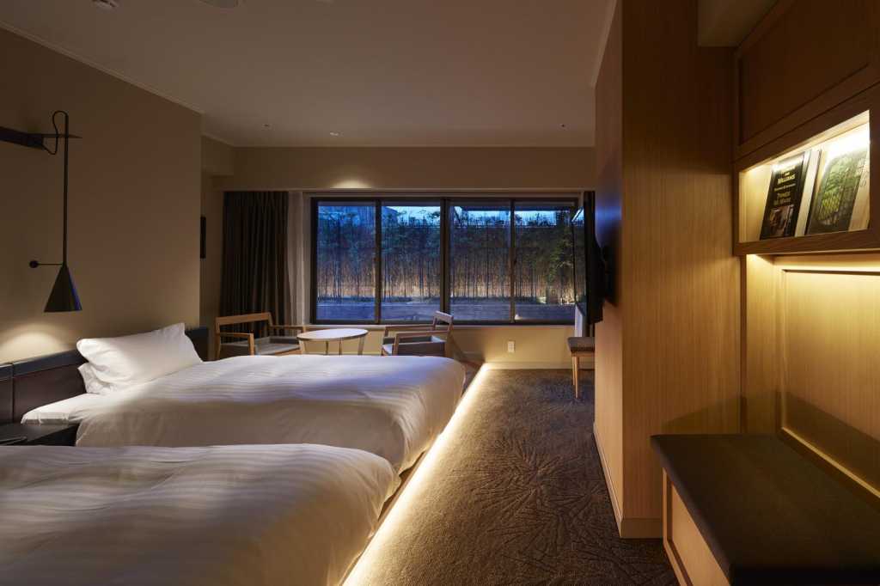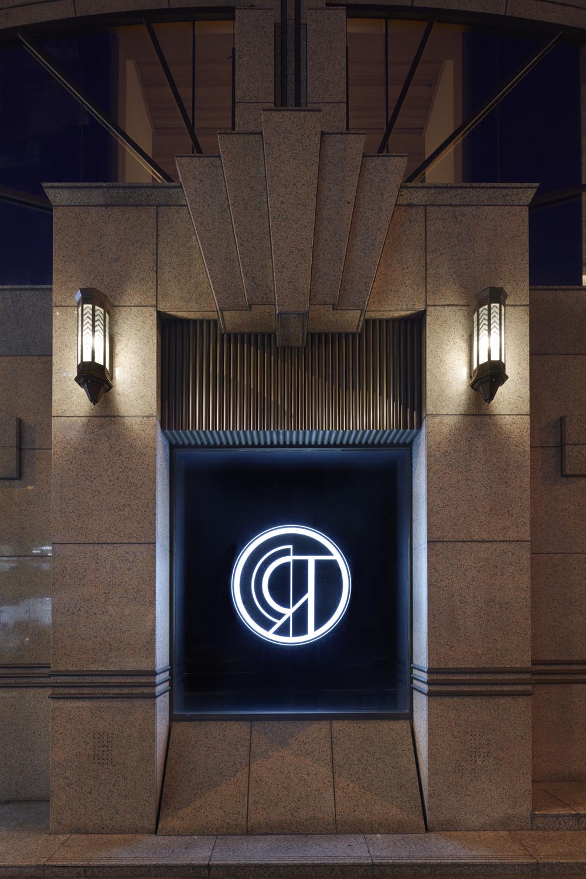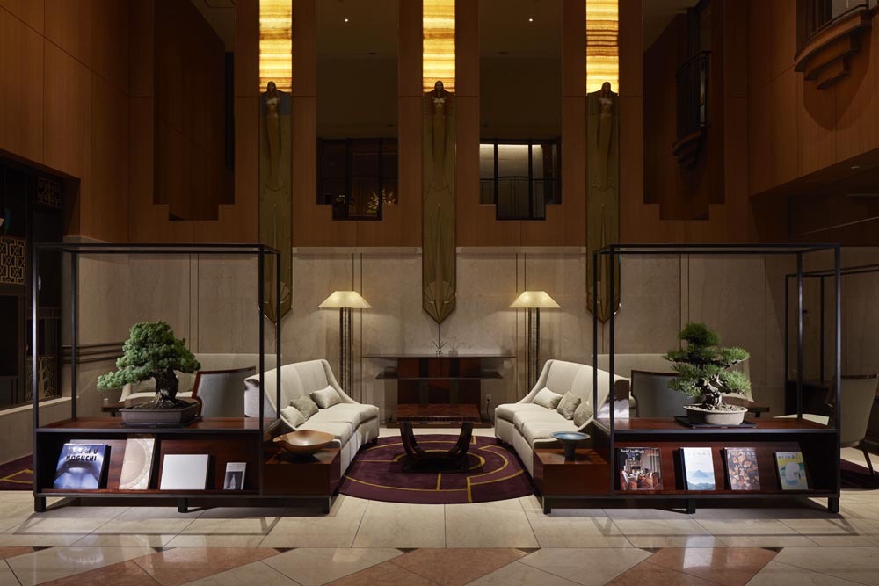
高松市にある築27年のシティホテルのリノベーション。竣工当初からオーナーが大事にしているNYアールデコデザインを継承しながらも、高松らしいスタイルを掛けあわせ、新しい「高松アールデコ」の世界観を考えた。 客室はオールクラブフロア。アールデコが施されたウォールキャビネットに客室機能を集約し、ゆったりとしたソファ&デスクを設置して、アールデコデザインと日本の機能美を融合したコンパクトラグジュアリーな空間を目指した。 共用部は、高松をテーマにした書籍等とラウンジを兼ね備えた「Library Lounge」を新たに併設し、すべてのゲストがいつでも寛ぐことができる「おもてなし」空間をつくっている。 また、稼働が低くなっていた式場・バンケット機能を客室にコンバージョンして客室数を増やすなど、ホテル全体の価値再生と収益性を高めるモデルとして実現している。(UDS/寶田 陵〈現:the range design INC.〉、蛯原弘貴)
「ロイヤルパークホテル高松」
所在地:香川県高松市瓦町1-3-11
オープン:2016年8月25日(リニューアル)
設計:統括/穴吹興産 鵜野喜充 菊川宗紀
建築・インテリアデザイン/UDS株式会社 寶田 陵〈現 the range design INC.〉、蛯原弘貴
延べ床面積:4,615㎡
規模:地下1階 地上9階建て
客室数:73室
Photo:矢野紀行写真事務所
“ROYAL PARK HOTEL TAKAMATSU” is an all club floor hotel combining “Takamatsu Art Deco” and “hospitality”. It was a 27-year-old hotel in downtown Takamatsu and we were requested to renovate it. The owner of the hotel cherished Art Deco design style in New York which we could find in the original hotel. We tried to succeed it, adding new style, and created the new value of “Takamatsu Art Deco”. Guest rooms have the mixed style of Art Deco and Japanese beautility. The wall cabinets are decorated in Art Deco style and equipped with several functions. Sofa and desk are placed in a relaxed way. The space successfully achieved compact yet luxurious character. Regarding the common space, “Library Lounge” is newly added with books related to Takamatsu. All guests can relax their body and mind in this “Omotenashi (hospitality in Japanse)” space. We converted wedding and banquet hall, that had low operating rate, to guest rooms, trying to regenerate the hotel and improve its finances. (UDS / Ryo Takarada〈present-day: the range design INC. 〉Hiroki Ebihara)
【ROYAL PARK HOTEL TAKAMATSU】
Location:1-3-11, Kawaramachi, Takamatsu -shi, Kagawa
Renewal Open:Aug. 25th, 2016
Design:Direction / ANABUKI KOSAN INC. YOSHIMITSU UNO MUNENORI KIKUKAWA
Architectural & Interior design / UDS Ryo Takarada〈present: the range design INC. 〉 Hiroki Ebihara
Floor area:4,615㎡
Floor composition:9 stories above the ground and 1 underground story
Number of Rooms:73
Photo:Toshiyuki Yano
这是一个高松市建造了27年的城市酒店改造案。除了要继承初代业主非常珍惜的纽约装饰艺术设计外,也融合了高松风格,进而达到我们认为新的“高松艺术装饰”的美誉。
这家是“全会所酒店”。客房内,我们在装饰艺术的壁柜聚集了各项机能,通过宽敞的沙发和桌子的设置,以及结合装饰艺术设计和日本的机能美学,期许创造出精致奢华的空间。公共区域新设置了“图书馆酒吧”,除了拥有高松为主题的书籍外,还兼具酒吧的功能,让所有的客人无论在任何时候都可以轻松自在的享受“日本接待之道”的空间。此外,我们也把酒店使用率较低的婚礼会场、宴会厅等功能转换成客房,借由提升客房数量,来实现酒店全体的再生价值和提高收益的目标。(UDS /寶田陵 如今:the range design)
【高松皇家花园酒店】
地址:香川县高松市瓦町1-3-11
改装开幕:2016年8月25日
室内设计:UDS 寶田陵 (如今:the range design)
实用面积:4615平米
构成:9层
客房数:73
摄影:矢野纪行写真事务所

