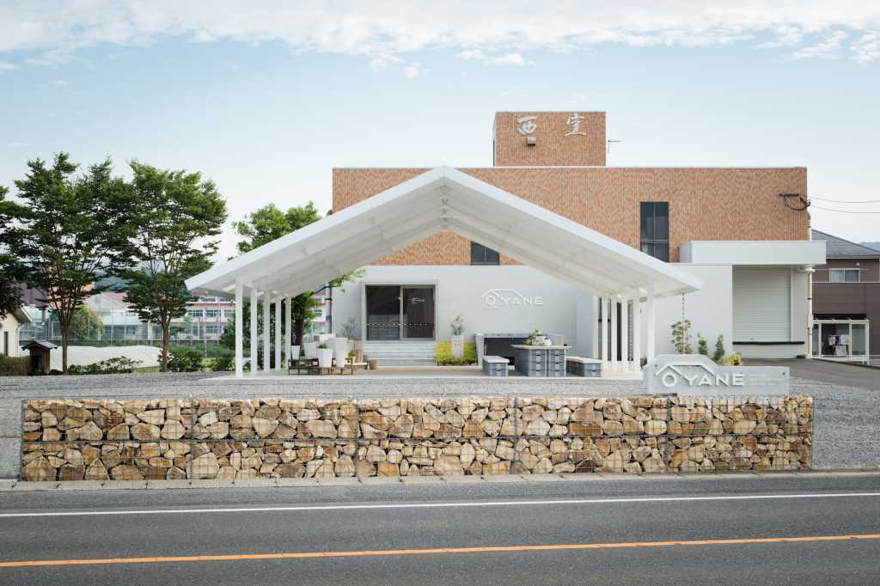
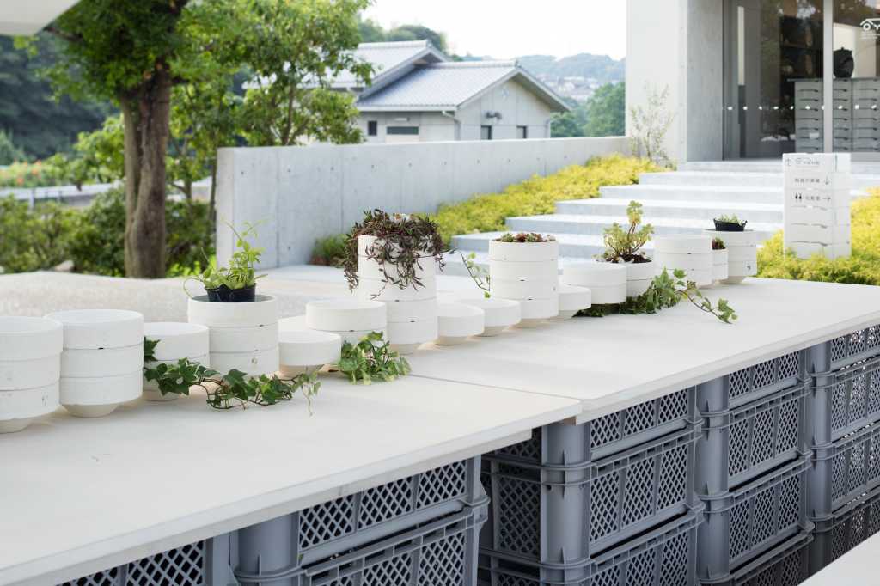
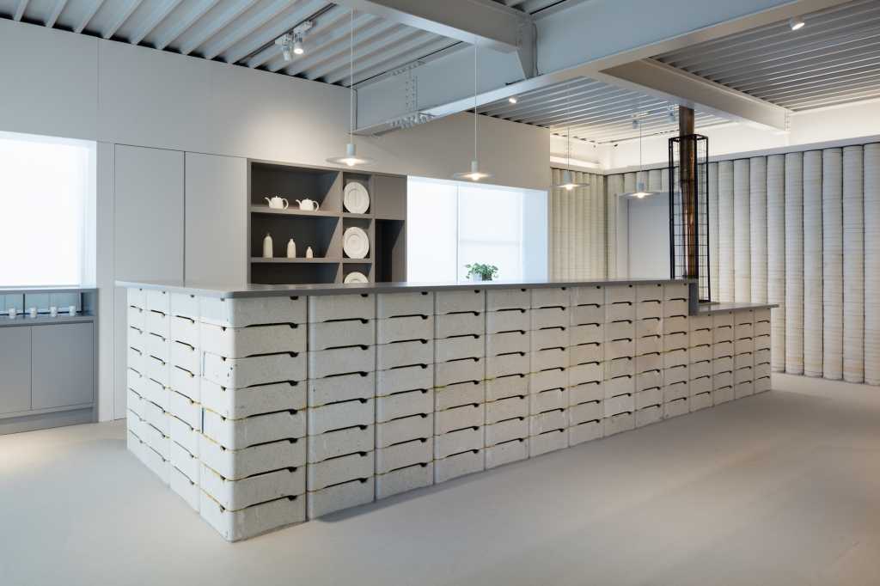
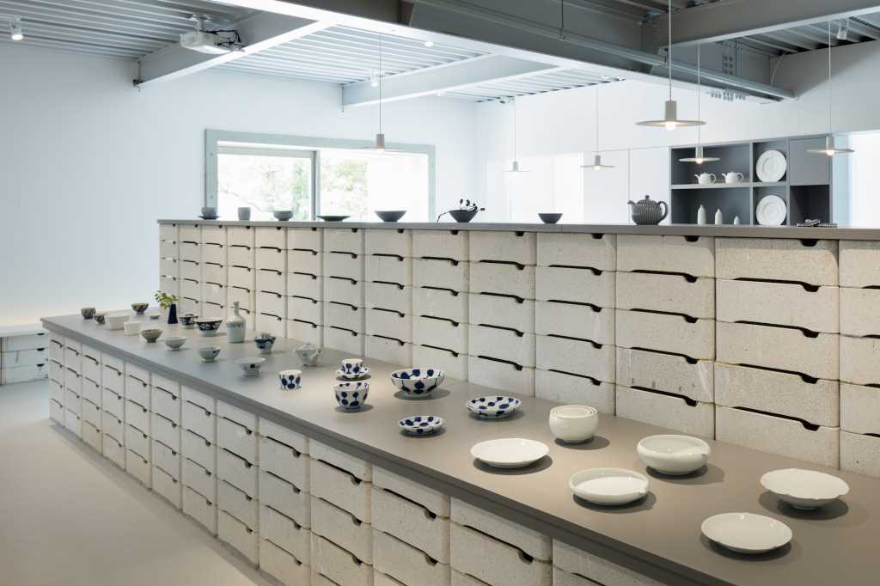
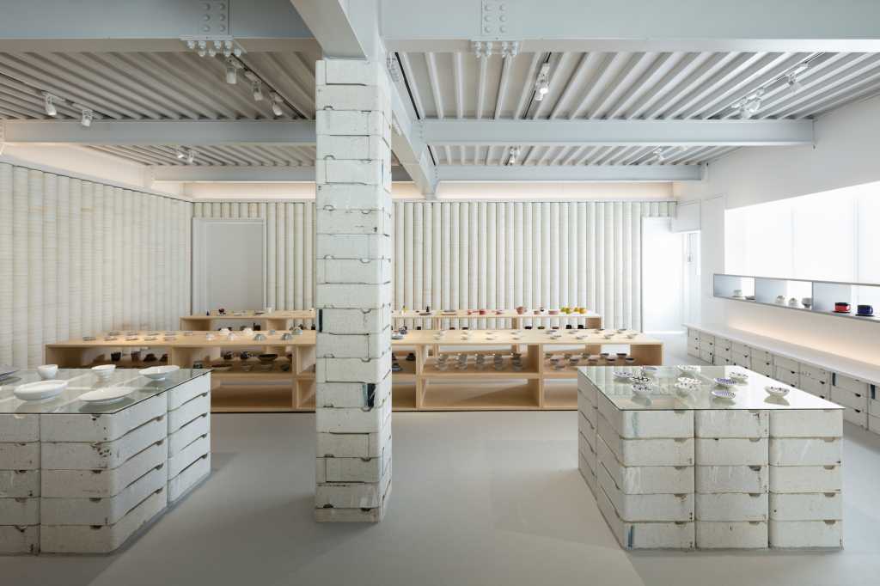
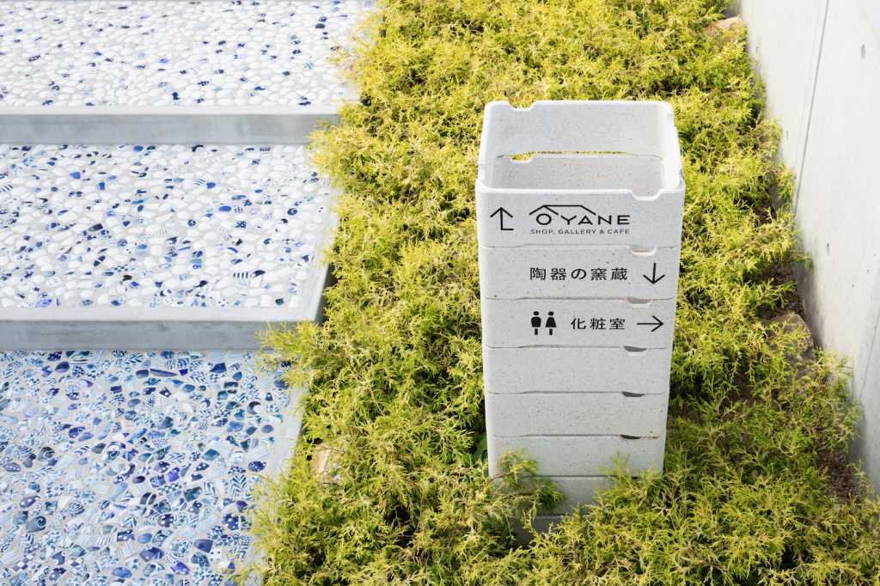
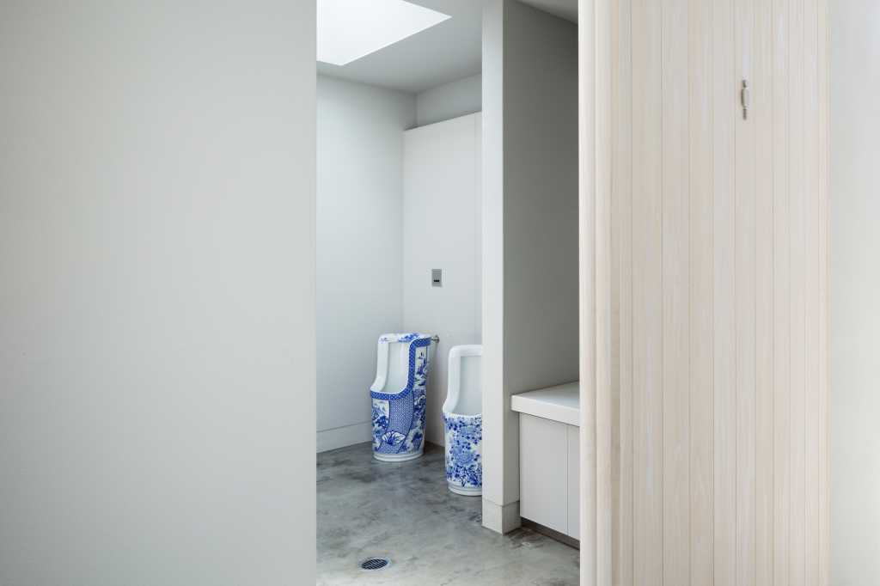 陶器の産地である、長崎県波佐見町にある西海陶器のギャラリー・ショップ。当初の目的は、元々地下にあったショップへの利用者導入の強化であった。倉庫として利用していた1Fの壁に入口を設け、搬入用のエレベーターと階段を利用して、2層の店舗となるように計画。新たにできた上階は、カフェカウンターのあるギャラリーとした。外部には、多目的に使用できる屋根だけの建築と屋外トイレを設け、陶器市やマルシェ、ワークショップ等に利用される。建材には「資を生かす。」という考えのもと、この地にある素材を利用した。原料である陶石、陶器の破片、輸送用のプラスチック製の籠の他、現在は使用されていない「ボシ」と呼ばれる陶器を焼く際に使う容器をギャラリー内の壁やカウンターに用いている。照明器具やサインも陶器で製作。象徴的な大屋根は、この地方でよく見られる工場のシルエットである。眠っていたものを見い出し、編集をしていくことで、波佐見の持つエネルギーや物語を表現することを考えた。(原田 圭/DO.DO.)
陶器の産地である、長崎県波佐見町にある西海陶器のギャラリー・ショップ。当初の目的は、元々地下にあったショップへの利用者導入の強化であった。倉庫として利用していた1Fの壁に入口を設け、搬入用のエレベーターと階段を利用して、2層の店舗となるように計画。新たにできた上階は、カフェカウンターのあるギャラリーとした。外部には、多目的に使用できる屋根だけの建築と屋外トイレを設け、陶器市やマルシェ、ワークショップ等に利用される。建材には「資を生かす。」という考えのもと、この地にある素材を利用した。原料である陶石、陶器の破片、輸送用のプラスチック製の籠の他、現在は使用されていない「ボシ」と呼ばれる陶器を焼く際に使う容器をギャラリー内の壁やカウンターに用いている。照明器具やサインも陶器で製作。象徴的な大屋根は、この地方でよく見られる工場のシルエットである。眠っていたものを見い出し、編集をしていくことで、波佐見の持つエネルギーや物語を表現することを考えた。(原田 圭/DO.DO.)
「ŌYANE」
所在地:長崎県東彼杵郡波佐見町折敷瀬郷2210
オープン:2016年7月1日
設計:DO.DO. 原田 圭
床面積:内部/140㎡ 外部/1150㎡(屋外トイレ25.92㎡含む)
客席数:4席+ベンチ
Photo:太田拓実
“ŌYANE” is a gallery & shop of Japanese pottery company, SAIKAI TOKI, located in Hasami, Nagasaki which is well-known for a pottery production. The original plan was just to call in more customers to the shop on the basement floor. We figured out a better plan to convert the first floor’s storehouse into a new store space by adding a new entrance to the wall, elevator, and steps. The first floor’s new space became a gallery with a café counter. In the outside, we created an only-roof-structure and a bathroom to provide a space for an outdoor market or a workshop.
Regarding building materials, we picked up local materials based on the idea “making use of the local”. Pottery stones, broken pieces, plastic boxes for transportation, and old pottery mold are adopted for wall and counter. Lightings and signs are also made by pottery. The symbolic big roof has a shape frequently seen in this area. We tried to present energy or story of Hasami by discovering dormant potentialities and editing them. (KEI HARADA / DO.DO.)
【ŌYANE】
Location:2210, Orishikisego, Hasamicho, Higashisonogigun, Nagasaki
Open:July. 1st, 2016
Design:DO.DO. KEI HARADA
Floor area:Inside 140㎡ / Outside 1150㎡ (including 25.92㎡ bathroom)
Capacity:4 + bench seats
Photo:Takumi Ota








