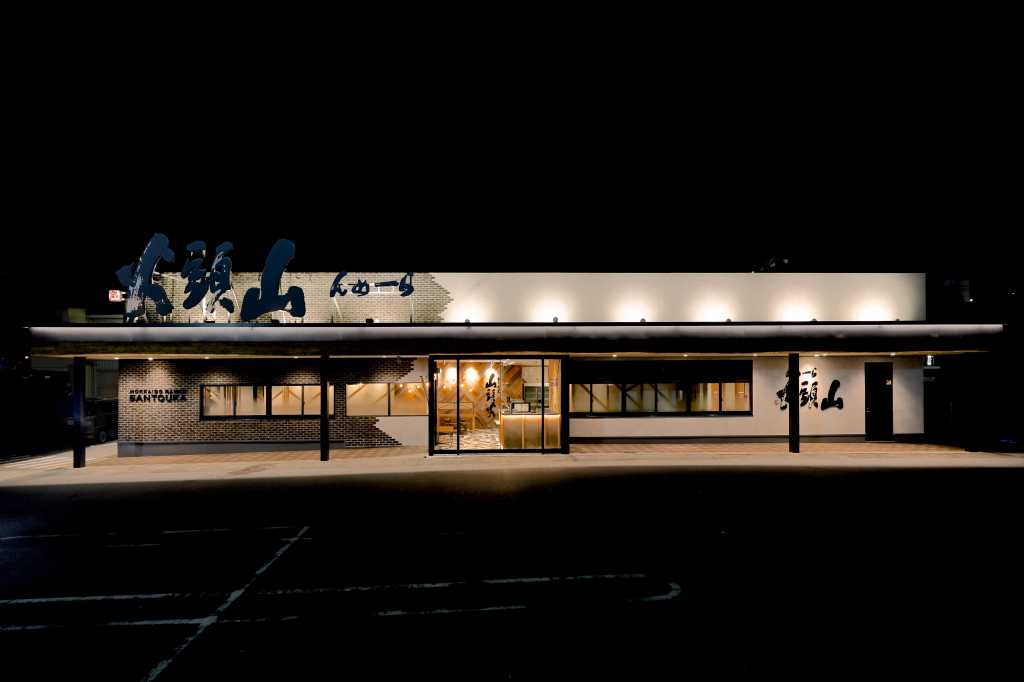「らーめん山頭火 沖縄那覇店」は、同系列店の沖縄初進出店舗として那覇市内の安謝という地に居抜き案件として出店。この店舗は観光地からは離れた場所に位置するため、“観光客”ではなく現地で生活する“ローカル”な人々をメインターゲットとしながら、既にアメリカやアジア圏での多店舗展開で外国人から絶大な人気を誇る当ブランドの認知度を考慮し“沖縄に住む外国人”もターゲットとして視野に入れています。
店内は、ローカルの店づくり合わせ“小上がり席”を多くとり、車移動の多い現地の方々が1人でも気軽に利用できるよう入ってすぐの位置にビッグテーブルを設置しました。また、北海道旭川市に本店を構える同ブランドを沖縄においてどのように話題性を持たせ、存在感を際立たせるかを考えた結果、旭川にある“大雪山連峰 旭岳”を何種かの古材を多用し、店内の意匠として表現しています。その他、外国人にもなじみやすく、沖縄の人には珍しいインダストリアルな要素と、日本人にはなじみがあり、外国人には珍しい“大雪山の水墨画”をインテリアデザインの中に取り込むことで、沖縄初出店店舗として、また“らーめん山頭火”のシンボリックな存在感を更に際立たせることを意図しています。(室谷丞一郎/ZYCC)
「らーめん山頭火 沖縄那覇店」
所在地:沖縄県那覇市安謝664-22
オープン:2016年10月14日
外装・内装デザイン:ZYCC 室谷丞一郎
照明計画:FORUM INC. 朝倉華子
施工:ZYCC 米田孝行
床面積:174㎡
客席数:50席
Photo:STUDIO PLANET 島袋 浩
“Ramen Santouka Okinawa Naha Store” is Santouka brand’s first branch store in Okinawa. We were requested to create a new store, making use of existing equipment and furnishings. The main target customers are locals because the store is located a bit far from famous sightseeing spots. Taking brand’s fame in overseas into consideration, that had been achieved by their stores in America and Asian countries, they also targeted foreign residents in Okinawa.
In this project, we set more raised seating areas than usual that are fit to a local store. The large shared table is placed near the entrance so that one can eat ramen alone without hesitation. Because the brand’s flagship store is in the northern end of Japan, Asahikawa Hokkaido, and this store is in the southern end, Naha Okinawa, we paid a big attention to how the store gets newsy and a presence in town. We adopted reclaimed wood materials to create an artwork of famous Mount Asahi in Asahikawa. In order to highlight the stores symbolic character, we also added some more factors, for example, industrial materials, that are familiar with foreigners and not with locals, or ink painting, familiar with Japanese and not with foreigners. (Shoichiro Muroya / zycc corporation)
【Ramen Santouka Okinawa Naha Store】
Location:664-22, Aja, Naha-shi, Okinawa
Open:Oct. 14th, 2016
Design:ZYCC corporation Shoichiro Muroya
Lighting planning:FORUM INC. Hanako Asakura
Construction:ZYCC corporation Takayuki Yoneda
Floor area:174㎡
Capacity:50seats
Photo:STUDIO PLANET Hiroshi Shimabukuro












