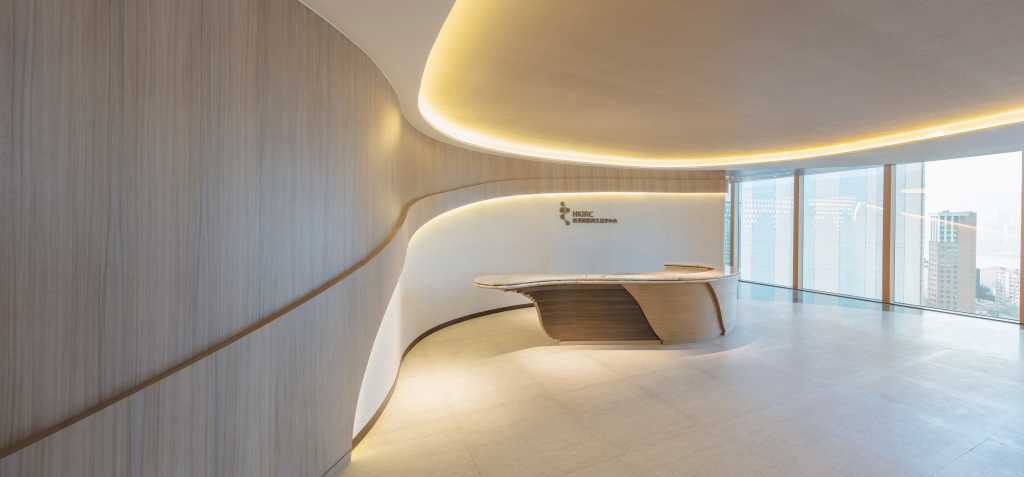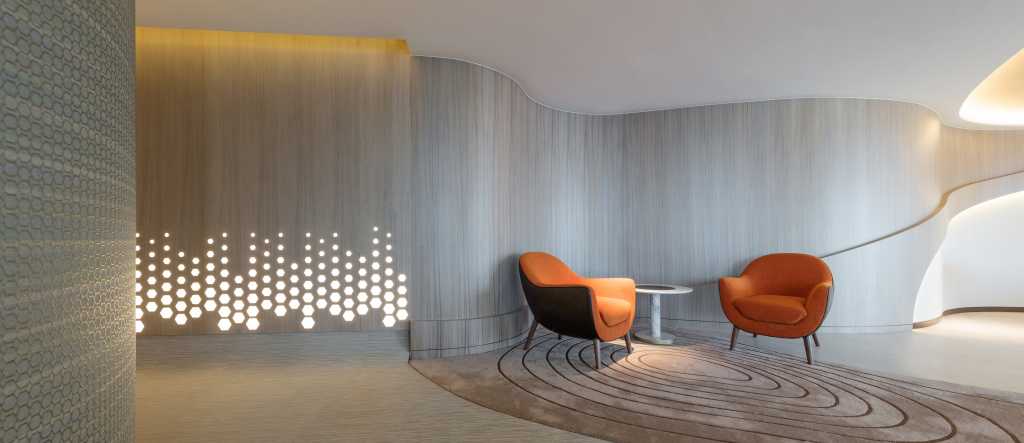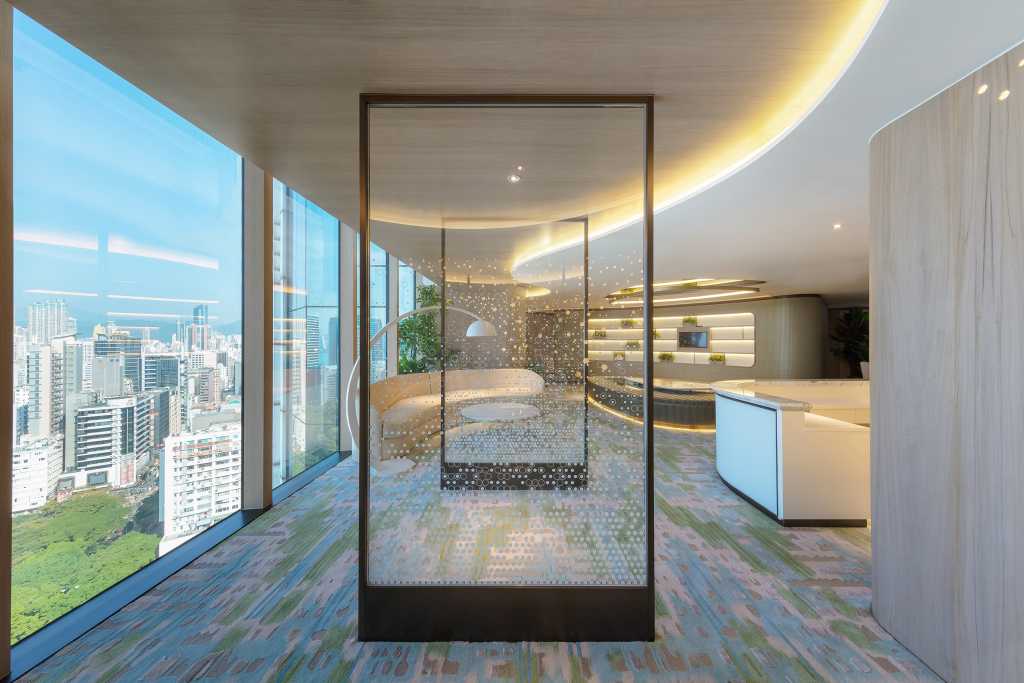






医療センター「HKIRC」は、快適と健康のオアシスとして、単なる美容の施術を超えた再生医学や細胞療法をはじめとする最先端美容テクノロジーを提供する施設です。デザインのインスピレーションはすべて自然から得ました。開放感と温かみのあるエントランスでは、照明の意匠が来訪を誘導します。フォーマルな受付をなくし、また、カラフルで柔らかい床マットを採用することで、伝統的なクリニックとは異なるストレスのない環境を生み出しています。天井にあるハニカム状に切り取った光は、太陽光が木の葉を通して森の中に小道を創り出している様子を表現しました。待合室は「屋内庭園」をテーマに、滑らかなサーフェイス、透明なパーティション、植栽のグリーンなどの異なる要素を星座のように調和させて配置し、ソファに座って施術を待つ間、快適に過ごせるように設計しています。また空間全体において、暗闇や鋭いエッジなど、恐怖心を煽るようなものはなるべく避けるようにしました。同時に安全性とスタッフの利便性に配慮して機器を配置するとともに、明るさと衛生面にも気を配っています。美しさと若さの「再生」という使命を果たし、健康と幸せをもたらす環境を生み出すことができました。(PAL Design Group)
「HKIRC 香港國際再生醫學中心」
所在地:香港尖沙咀美麗華商場23樓
オープン:2017年3月
設計:PAL Design Group Joey Ho Portia Leung
床面積:1,211㎡
Photo:Dick Liu
As an oasis of comfort and well-being, this medical centre (HKIRC) offers more than just another beautifying procedure, as each client is pampered with the foremost technologies in cosmetics including tissue engineering and cell therapy in a revitalising journey – both inside and out in a garden of happiness.
It all comes down to inspirations from nature. On arriving at its entrance, an interesting mix of lighting fixtures in an open and welcoming layout purposefully guides visitors in a warm palette. Stripped free of formal reception tables, a stress-free environment meets with colourful soft floor mats, unlike traditional clinics.
For example, in addition to the honeycomb-like hexagonal lightboxes across its ceiling, the designer recalls the intention to create a forest path with sunlight permeating down through leaves, not dissimilar to the Japanese poetics of komoreb. An “indoor garden” – a concept which continues into its waiting area – thoughtfully prepared for clients as await treatment and medications.
A constellation of harmonious elements – from smooth polished surface, transparent partitions to the greenies atop of fixtures – has been juxtaposed against form-fitting lounge sofas where clients can comfortably rest to prepare for their rejuvenating process, as they continue into the well-lit corridors also completed in undulating contours.
Claustrophobic darkness and sharp edges have been cleverly avoided, especially for each treatment room. Not only its neat cabinet arrangement to securely house individual equipment is welcomed by staff, but its uninhibited city view has also been carefully planned, in addition to having cleanliness and hygiene in mind, for its access to panoramic views.
Fulfilling the mission to be “reborn” with the beauty and bliss of youth, the design team has successfully created an environment to open up the experience of clients to be radiant from within to without – bringing together a holistic approach from design to health and well-being. (PAL Design Group)
【HKIRC】
Location:23/F, Miramar Shopping Centre, Tsim Sha Tsui, HK
Open:Mar. 2017
Designer:PAL Design Group Joey Ho Portia Leung
Floor area:1,211㎡
Photo:Dick Liu
設計是一個美化的過程,空間透過設計的技巧與理論而昇華,將空間美學注入位於香港尖沙咀的HKIRC醫療中心,春在綠蕪中,兼具獨創性和實用性熏染用戶的感官增添視覺享受;這個醫學中心異曲同工地以專業醫療美容及細胞再生等技術,為顧客提供身、心美化的體驗。
這一切該歸功於大自然的靈感,醫療中心的正門萃取最純然的木材,配合溫暖的燈光分佈,流線型的空間引導訪客步進全開放的接待處,拋棄傳統診所的冰冷,俯瞰一整面繁盛都市,自然色調洗滌心神壓力,享受明亮而健康的療愈氣息。
蜂窩形狀滲進天花至墻身的燈箱及屏風,體現出大自然的親和力讓人心沉靜,宛若森林小徑,葉縫間穿過而灑落的陽光,體現日本韻文中的「Komorebi」靜謐而悠閒,蘊含希望。治療室煥然明亮的視覺,引入無與倫比的城市景觀,純淨的白色襯托木作特殊的色澤與紋理,細緻的收納功能,溫潤而乾淨俐落。
波浪起伏的輪廓舒適宜人,以材質和色彩轉換空間的調性,薈萃最恬適的元素塑造循序漸進的氛圍體驗,猶如休憩時分的花園迴廊,緩和心靈才能得以配合各種療程。開闢從內至外的再生醫療體驗,把專業、自然與健康結合,展現了「再生」雋永的美麗與幸福。(PAL Design Group)
【尖沙咀醫療中心HKIRC】
地址:香港尖沙咀美麗華商場23樓
开业:2017年3月
室内设计:PAL Design Group 設計總監 何宗憲 梁德盈
实用面积:1,211平米
摄影:Dick Liu









