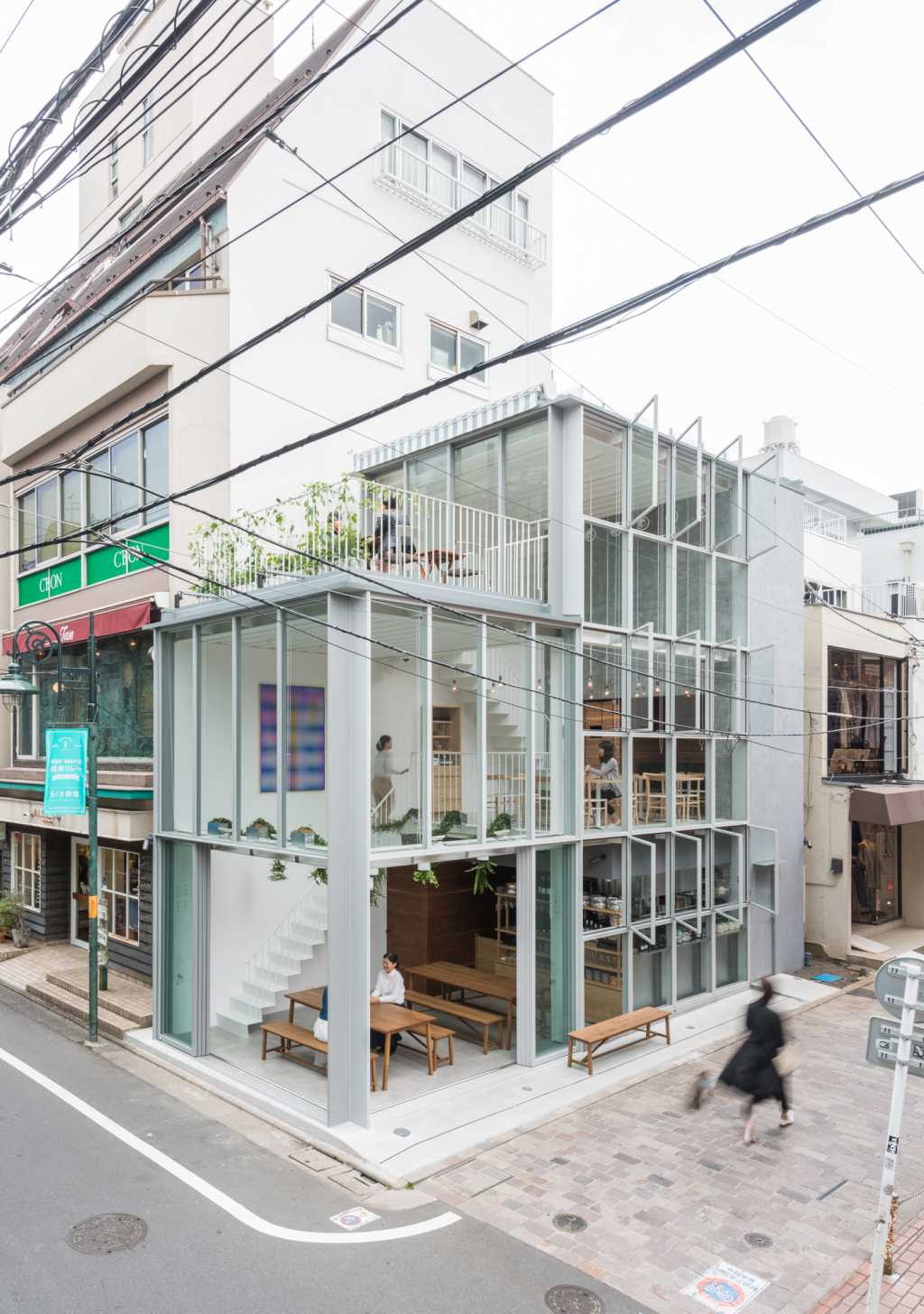


自由が丘の中心地、西面と南面が接道する角地に立つスープ専門のレストラン。自由が丘はヒューマンスケールの街並みが魅力の街であり、敷地の面する道はその自由が丘の中でも特に賑わいのある通りである。町の魅力である道がそのまま店内に続き、2階、3階テラスへと立体的につながっていく構成を考えた。2層分の高さを持つ1、2階店舗部分が、1層分ずれたスキップフロアとなり、1階から2階、さらに2階の吹き抜けから3階のテラスまでを見通せる。接道面は特注のスチールサッシに覆われ、遠くからでも中の様子がよく見える。1階のサッシはコーナーを両サイド4連引きの引き戸にすることによって大きく開け放すことができ、道とフラットにつながる。南面は同じ角度に開く連続した片開きの窓によって、外壁に楽しげな表情が生まれる。見通しと風通しの良い店内を人が流動的に動く姿が見え、その活気ある様子が道を行き交う人々に伝わっていく。1階奥のキッチンの窓からは、美味しそうなスープの匂いが流れてくる。道の持つにぎわいと店内から溢れる活気が合わさり、自由が丘の街並みの魅力がさらに増すことを期待している。(永山祐子)
「オルソ スープストックトーキョー」
所在地:東京都目黒区自由が丘1-26-13 POOL
オープン:2016年4月30日
設計:永山祐子建築設計 永山祐子 花摘知祐
床面積:77.53㎡
客席数:30席+テラス12席
Photo:表 恒匡
This is a soup specialty restaurant located in the center of Jiyugaoka town. The town’s appeal is its size and the streets that the store faces are especially bustling. In our architectural plan, town’s attractive streets continue into the store and they go on also on the second and third terrace floors sterically. By adopting a split-level system (called a skip-floor in Japan), customers can see the second floor from the first and the third from the second. The store façade is covered with custom-made steel sash so that people can see the inside from a distance. The first floor can be seamlessly connected to the streets when sliding doors are fully opened. The south face of the store has single swing doors that make amusing expression. Because both visibility and ventilation are good in this space, a vibrant atmosphere can be seen by passersby and it infects them. We hope the bustle streets and the vibrant store increase the appeal of Jiyugaoka’s scenery together in harmony. (Yuko Nagayama)
【also Soup Stock Tokyo】
Location:POOL 1-26-13, Jiyugaoka, Meguro-ku, Tokyo
Open:Apr. 30th, 2016
Design:YUKO NAGAYAMA & ASSOCIATES Yuko Nagayama Tomosuke Hanatsumi
Floor area:77.53 ㎡
Capacity:30 seats + 12 terrace seats
Photo:Nobutada Omote










